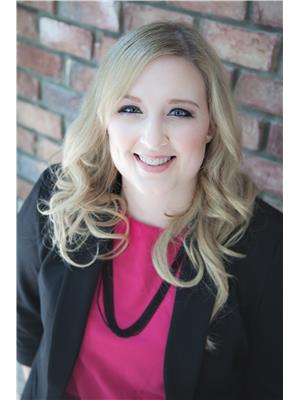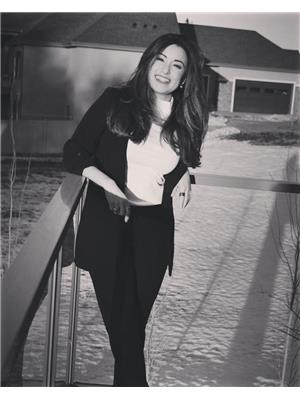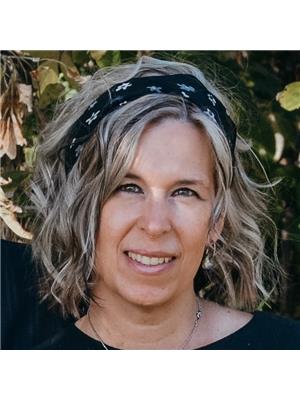107 78 A Mckenney Av, St Albert
- Bedrooms: 2
- Bathrooms: 2
- Living area: 100.68 square meters
- Type: Apartment
- Added: 72 days ago
- Updated: 38 days ago
- Last Checked: 10 hours ago
This beautifully maintained main floor suite in the heart of Mission is a must-see! Featuring an open-concept design, this air-conditioned condo offers the perfect blend of comfort and modern living. Enjoy the ease of underground heated parking and take advantage of numerous quality upgrades, including elegant granite countertops, stunning maple hardwood flooring, and durable ceramic tile. Relax in the cozy living space that boasts a corner gas fireplace, ideal for chilly evenings. The spacious primary bedroom comes equipped with two double closets and a private 3-piece ensuite for your convenience. The second bedroom, strategically located on the opposite end of the unit, offers added privacy and is adjacent to a full 4-piece bathroom. Additional features include in-suite laundry with ample storage space, a newly installed patio door and new glass balcony that will enhance your outdoor living experience. Don't wait! (id:1945)
powered by

Property DetailsKey information about 107 78 A Mckenney Av
Interior FeaturesDiscover the interior design and amenities
Exterior & Lot FeaturesLearn about the exterior and lot specifics of 107 78 A Mckenney Av
Location & CommunityUnderstand the neighborhood and community
Property Management & AssociationFind out management and association details
Tax & Legal InformationGet tax and legal details applicable to 107 78 A Mckenney Av
Additional FeaturesExplore extra features and benefits
Room Dimensions

This listing content provided by REALTOR.ca
has
been licensed by REALTOR®
members of The Canadian Real Estate Association
members of The Canadian Real Estate Association
Nearby Listings Stat
Active listings
24
Min Price
$185,000
Max Price
$1,499,900
Avg Price
$471,393
Days on Market
49 days
Sold listings
20
Min Sold Price
$135,000
Max Sold Price
$799,900
Avg Sold Price
$387,620
Days until Sold
36 days

















