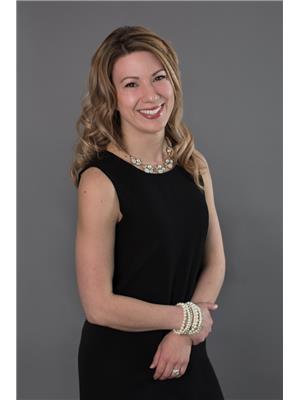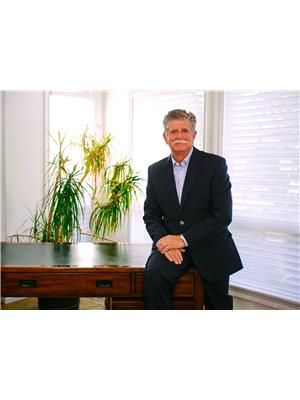402 15503 106 St Nw, Edmonton
- Bedrooms: 2
- Bathrooms: 2
- Living area: 80.41 square meters
- Type: Apartment
- Added: 7 days ago
- Updated: 6 days ago
- Last Checked: 17 hours ago
Discover this pristine top-floor unit in a highly sought-after 18+ adult complex directly across from Beaumaris Lake. This spacious condo features 2 large bedrooms and 2 full bathrooms, including a jetted tub in the main bath. Step inside to a generous entryway, leading to an open, bright living area with plenty of natural light. Enjoy the convenience of in-suite storage and laundry. The unit includes 5 modern appliances and a large private balcony, perfect for outdoor relaxation. The condo is in top condition, with all the essentials for easy living. Condo fees include cable and all utilities except power. Building amenities are exceptional, featuring a social room, exercise area, games room, and sauna. This is the perfect home for those seeking a quiet, well-maintained, 18+ community with easy access to nearby amenities. (id:1945)
powered by

Show
More Details and Features
Property DetailsKey information about 402 15503 106 St Nw
- Heating: Hot water radiator heat
- Year Built: 1990
- Structure Type: Apartment
Interior FeaturesDiscover the interior design and amenities
- Basement: None
- Appliances: Washer, Refrigerator, Dishwasher, Stove, Dryer, Hood Fan
- Living Area: 80.41
- Bedrooms Total: 2
Exterior & Lot FeaturesLearn about the exterior and lot specifics of 402 15503 106 St Nw
- Lot Features: No Animal Home, No Smoking Home
- Parking Features: Stall
Location & CommunityUnderstand the neighborhood and community
- Common Interest: Condo/Strata
- Community Features: Lake Privileges
Property Management & AssociationFind out management and association details
- Association Fee: 585
- Association Fee Includes: Exterior Maintenance, Landscaping, Property Management, Cable TV, Heat, Water, Insurance, Other, See Remarks
Tax & Legal InformationGet tax and legal details applicable to 402 15503 106 St Nw
- Parcel Number: 9023488
Room Dimensions

This listing content provided by REALTOR.ca
has
been licensed by REALTOR®
members of The Canadian Real Estate Association
members of The Canadian Real Estate Association
Nearby Listings Stat
Active listings
56
Min Price
$164,000
Max Price
$525,000
Avg Price
$284,374
Days on Market
46 days
Sold listings
43
Min Sold Price
$139,900
Max Sold Price
$449,900
Avg Sold Price
$268,736
Days until Sold
51 days




















































