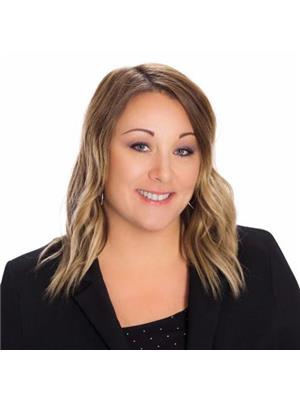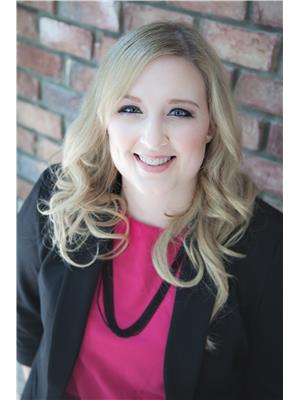316 13450 114 Av Nw, Edmonton
- Bedrooms: 2
- Bathrooms: 2
- Living area: 90.16 square meters
- Type: Apartment
- Added: 47 days ago
- Updated: 46 days ago
- Last Checked: 20 hours ago
Welcome to CALIFORNIAN MANOR...adult 50+ living in one of the best floor plans in the building. UPGRADED and MOVE-IN ready, this open concept 2 bedroom (1 bed + den), 2 bath unit boasts new vinyl plank flooring, new carpet in primary bedroom, new vanity countertops and fixtures in both bathrooms and slip resistant tile in ensuite bath, a modern kitchen with white cabinets and stainless steel appliances, freshly painted throughout, new washer and dryer, new pantry/storage shelving system, new gas fireplace, and Hunter Douglas blinds. This corner unit features a generous sized west facing balcony with retractable screen, in-floor heating, A/C, crown mouldings, in-suite laundry, and a titled underground parking stall (close to the elevator) with 3' X 8' storage unit. Building amenities offer a social/party room, hobby room, gym, guest suite, and car wash. Located only steps to Westmount Shopping Centre, Safeway, Home Depot, medical, banks, restaurants, shopping, Woodcroft library, and public transportation. (id:1945)
powered by

Show
More Details and Features
Property DetailsKey information about 316 13450 114 Av Nw
- Heating: In Floor Heating
- Year Built: 1996
- Structure Type: Apartment
Interior FeaturesDiscover the interior design and amenities
- Basement: None
- Appliances: Washer, Refrigerator, Dishwasher, Stove, Dryer, Freezer, Microwave Range Hood Combo, See remarks, Window Coverings
- Living Area: 90.16
- Bedrooms Total: 2
Exterior & Lot FeaturesLearn about the exterior and lot specifics of 316 13450 114 Av Nw
- Lot Features: No Animal Home, No Smoking Home
- Lot Size Units: square meters
- Parking Total: 1
- Parking Features: Underground, Heated Garage
- Building Features: Vinyl Windows
- Lot Size Dimensions: 68.92
Location & CommunityUnderstand the neighborhood and community
- Common Interest: Condo/Strata
Property Management & AssociationFind out management and association details
- Association Fee: 634.66
- Association Fee Includes: Exterior Maintenance, Property Management, Heat, Water, Insurance, Other, See Remarks
Tax & Legal InformationGet tax and legal details applicable to 316 13450 114 Av Nw
- Parcel Number: 9943103
Additional FeaturesExplore extra features and benefits
- Security Features: Sprinkler System-Fire
Room Dimensions

This listing content provided by REALTOR.ca
has
been licensed by REALTOR®
members of The Canadian Real Estate Association
members of The Canadian Real Estate Association
Nearby Listings Stat
Active listings
61
Min Price
$150,000
Max Price
$950,000
Avg Price
$385,287
Days on Market
69 days
Sold listings
30
Min Sold Price
$169,000
Max Sold Price
$925,000
Avg Sold Price
$402,710
Days until Sold
55 days
















































