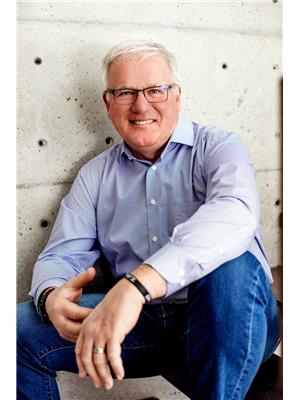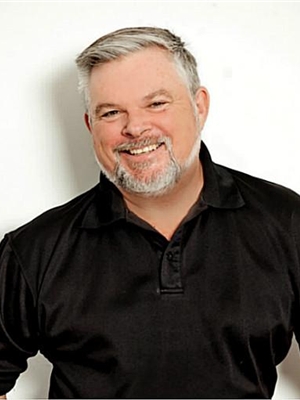15 Sanford Circle, Springwater
- Bedrooms: 4
- Bathrooms: 5
- Living area: 4194 square feet
- Type: Residential
- Added: 1 day ago
- Updated: 21 hours ago
- Last Checked: 13 hours ago
Less than 2 years old, this stunning detached home is located in Springwater's sought-after Stone Manor Woods community. Set on a premium walkout ravine lot, **The Balsam, Elevation A** model by Tribute Communities offers 5 spacious bedrooms, a loft, and 5 bathrooms across 4,194 sq. ft. Features include a double door entry, 10' ceilings on the main floor, 9' ceilings on the second floor, and a double car garage with tandem parking. Upgraded oak stairs and over $70K in additional upgrades add to its appeal. Surrounded by parks and walking trails, and just minutes from Barrie, this home perfectly combines modern luxury with natural beauty. (id:1945)
powered by

Property DetailsKey information about 15 Sanford Circle
- Cooling: Central air conditioning
- Heating: Forced air, Natural gas
- Stories: 2
- Year Built: 2023
- Structure Type: House
- Exterior Features: Brick, Stone
- Architectural Style: 2 Level
Interior FeaturesDiscover the interior design and amenities
- Basement: Unfinished, Full
- Appliances: Washer, Refrigerator, Water meter, Central Vacuum, Dishwasher, Dryer
- Living Area: 4194
- Bedrooms Total: 4
- Bathrooms Partial: 1
- Above Grade Finished Area: 4194
- Above Grade Finished Area Units: square feet
- Above Grade Finished Area Source: Builder
Exterior & Lot FeaturesLearn about the exterior and lot specifics of 15 Sanford Circle
- Water Source: Municipal water
- Parking Total: 7
- Parking Features: Attached Garage
Location & CommunityUnderstand the neighborhood and community
- Directions: Carney Gate & Sandford Circle
- Common Interest: Freehold
- Subdivision Name: SP71 - Minesing
Utilities & SystemsReview utilities and system installations
- Sewer: Municipal sewage system
Tax & Legal InformationGet tax and legal details applicable to 15 Sanford Circle
- Tax Annual Amount: 7472
- Zoning Description: R1-48
Additional FeaturesExplore extra features and benefits
- Security Features: Smoke Detectors
Room Dimensions
| Type | Level | Dimensions |
| 3pc Bathroom | Second level | x |
| 3pc Bathroom | Second level | x |
| 3pc Bathroom | Second level | x |
| 5pc Bathroom | Second level | x |
| 2pc Bathroom | Main level | x |
| Loft | Second level | 10'2'' x 8'4'' |
| Bedroom | Second level | 15'0'' x 12'0'' |
| Bedroom | Second level | 12'0'' x 12'0'' |
| Bedroom | Second level | 12'0'' x 12'0'' |
| Primary Bedroom | Second level | 15'0'' x 18'0'' |
| Breakfast | Main level | 12'0'' x 13'9'' |
| Kitchen | Main level | 11'9'' x 13'8'' |
| Great room | Main level | 18'0'' x 18'0'' |
| Dining room | Main level | 15'0'' x 15'0'' |
| Living room | Main level | 13'0'' x 11'6'' |
| Library | Main level | 11'0'' x 12'0'' |

This listing content provided by REALTOR.ca
has
been licensed by REALTOR®
members of The Canadian Real Estate Association
members of The Canadian Real Estate Association
Nearby Listings Stat
Active listings
8
Min Price
$1,425,000
Max Price
$1,759,999
Avg Price
$1,564,350
Days on Market
90 days
Sold listings
3
Min Sold Price
$999,999
Max Sold Price
$1,769,000
Avg Sold Price
$1,389,333
Days until Sold
70 days
















