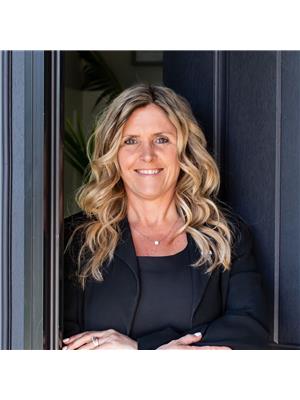1796 Sawmill Road, Conestogo
- Bedrooms: 4
- Bathrooms: 3
- Living area: 3892.29 square feet
- Type: Residential
- Added: 18 days ago
- Updated: 3 days ago
- Last Checked: 16 hours ago
A truly unique, one-of-a-kind small town oasis awaits you! This extensively renovated home, with spectacular curb appeal, is located in the charming town of Conestogo minutes from the city. The front porch, private backyard deck and balcony are perfect for enjoying breathtaking views year-round. Nestled on 0.76 acres of park-like land, this property provides the ultimate setting for outdoor living and relaxation. The expansive grounds offer plenty of space for sporting activities, the addition of a pool, a large secondary hobby building or workshop. This is the ideal property for a generational family with ample land for a cozy TINY home that would enjoy the same stunning views. All of this backs onto a golf course and is just steps from the Grand River, where you can easily launch your canoe or go for a hike.Experience the perfect blend of historic charm and modern amenities. Abundant natural light flows throughout, highlighting the wood staircases, floors, beautiful mouldings, trim work, and windows, giving the home a warm and inviting feel. Major additions in 1996 and 2004- integrated into the original 1840s structure, offering ample space for a busy, active family. The newly designed kitchen, adjoining laundry room, 4 beds, and 3 baths offer both comfort and convenience. The primary bedroom features a walk-in closet and an exterior balcony—ideal for savoring your morning coffee. The luxurious ensuite bathroom boasts an oversized walk-in shower and a soaker tub.The great room, with its vaulted ceilings, old beams, large windows offering sweeping views, and a rough-in for a gas fireplace and wet bar, is an entertainer's dream. The parlour provides a perfect spot for playing music or reading, while the spacious dining room can accommodate the entire family. The sunroom, filled with natural light from the abundance of windows, offers views of the backyard and surrounding nature. A garage with space for at least two cars and ample storage completes this property. (id:1945)
powered by

Property Details
- Cooling: Central air conditioning
- Heating: Forced air, Natural gas
- Stories: 2
- Structure Type: House
- Exterior Features: Stone
- Foundation Details: Poured Concrete
- Architectural Style: 2 Level
Interior Features
- Basement: Partially finished, Full
- Appliances: Washer, Refrigerator, Dishwasher, Stove, Dryer, Hood Fan, Window Coverings, Garage door opener
- Living Area: 3892.29
- Bedrooms Total: 4
- Above Grade Finished Area: 3475.55
- Below Grade Finished Area: 416.74
- Above Grade Finished Area Units: square feet
- Below Grade Finished Area Units: square feet
- Above Grade Finished Area Source: Other
- Below Grade Finished Area Source: Other
Exterior & Lot Features
- Lot Features: Backs on greenbelt, Conservation/green belt, Crushed stone driveway, Country residential, Automatic Garage Door Opener
- Water Source: Municipal water
- Parking Total: 10
- Parking Features: Attached Garage
Location & Community
- Directions: Turn onto Harriet Street and turn left - the house is at the end of the laneway
- Common Interest: Freehold
- Subdivision Name: 553 - St Jacobs/Floradale/W.Montrose
- Community Features: School Bus
Utilities & Systems
- Sewer: Septic System
Tax & Legal Information
- Tax Annual Amount: 5618.45
- Zoning Description: R
Room Dimensions
This listing content provided by REALTOR.ca has
been licensed by REALTOR®
members of The Canadian Real Estate Association
members of The Canadian Real Estate Association
















