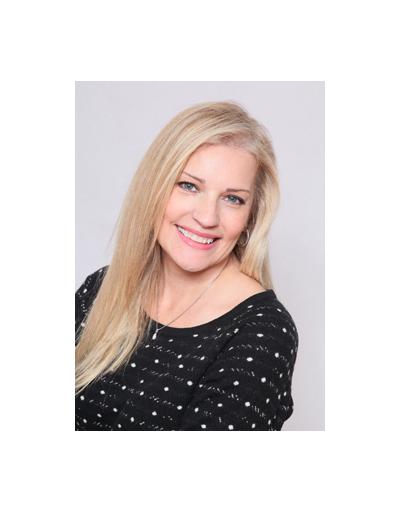53 Rusholme Road, Kitchener
- Bedrooms: 2
- Bathrooms: 3
- Type: Residential
- Added: 63 days ago
- Updated: 14 days ago
- Last Checked: 17 hours ago
Nestled in the heart of prestigious Westmount, this custom-built bungalow at 53 Rusholme Road presents an unparalleled opportunity for sophisticated living. Meticulously maintained by its original owner, this home effortlessly blends elegance, comfort, and modern amenities. Step inside and be captivated by the abundance of natural light that floods through large windows and skylights, creating an inviting and airy ambiance throughout. The spacious layout is perfect for both relaxing and entertaining. Experience the epitome of comfort with heated floors in the entryway, primary suite, and ensuite bathroom. The gourmet kitchen is a chef's dream, featuring high-end appliances from Thermador and Miele. Escape to your own private retreat in the fully fenced backyard. Enjoy the in-ground pool with a poolside changing room. Unwind on the flagstone patio surrounded by professional landscaping and lush greenery. The irrigation system ensures your outdoor space remains vibrant year-round. Exceptional Features Large primary suite with walk-in closets, ensuite bathroom, and direct access to the pool area Custom built-ins throughout Finished basement with a bar area, entertainment space, a large bedroom, a full bathroom, and with a walkout to the backyard The living room features expansive picture windows and a cozy gas fireplace This home is perfectly situated in the sought-after Westmount neighborhood, offering a tranquil lifestyle while being just moments away from Uptown Waterloo, Westmount Golf Course, and a wealth of amenities. Don't miss this rare opportunity to own a piece of paradise in Westmount. Schedule your private showing today!
powered by

Property DetailsKey information about 53 Rusholme Road
- Cooling: Central air conditioning
- Heating: Forced air, Natural gas
- Stories: 1
- Structure Type: House
- Exterior Features: Brick, Stone
- Foundation Details: Unknown
- Architectural Style: Bungalow
Interior FeaturesDiscover the interior design and amenities
- Basement: Finished, Full, Walk out
- Bedrooms Total: 2
- Bathrooms Partial: 1
Exterior & Lot FeaturesLearn about the exterior and lot specifics of 53 Rusholme Road
- Water Source: Municipal water
- Parking Total: 4
- Pool Features: Inground pool
- Parking Features: Attached Garage
- Lot Size Dimensions: 83.2 x 179 FT
Location & CommunityUnderstand the neighborhood and community
- Directions: Westmount Rd/Union Blvd
- Common Interest: Freehold
Utilities & SystemsReview utilities and system installations
- Sewer: Sanitary sewer
Tax & Legal InformationGet tax and legal details applicable to 53 Rusholme Road
- Tax Annual Amount: 8655
Room Dimensions

This listing content provided by REALTOR.ca
has
been licensed by REALTOR®
members of The Canadian Real Estate Association
members of The Canadian Real Estate Association
Nearby Listings Stat
Active listings
54
Min Price
$499,900
Max Price
$1,795,000
Avg Price
$827,070
Days on Market
96 days
Sold listings
10
Min Sold Price
$575,000
Max Sold Price
$1,199,000
Avg Sold Price
$768,260
Days until Sold
29 days
Nearby Places
Additional Information about 53 Rusholme Road


















































