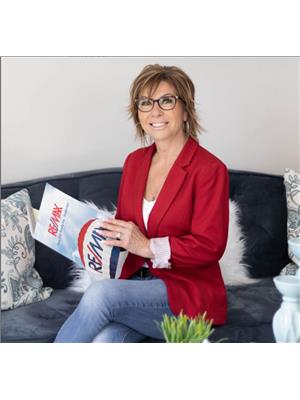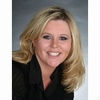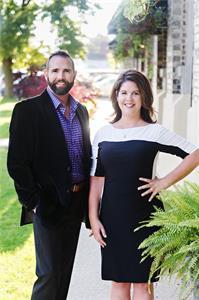55 Hopewell Crossing Drive, Breslau
- Bedrooms: 4
- Bathrooms: 4
- Living area: 3064 square feet
- Type: Residential
- Added: 27 days ago
- Updated: 7 hours ago
- Last Checked: 3 minutes ago
*OPEN HOUSES: SAT SEPT 21 2:00-4:00 & SUN SEPT 22 12:00-2:00* **Gorgeous, Spacious Newer Home, ideal for comfortable living with plenty of amenities***. COMPARE TO BRAND NEW THOMASFIELD HOMES AND SEE THE VALUE IN THIS HOME AND FINISHED WALK-OUT BASEMENT. •Location: Peaceful Community nestled just East of Kitchener, backing onto retention ponds with walking trails and no rear neighbors. This is a Master Planned Community. Centrally located for a quick drive to Waterloo Regional Airport, Guelph, Waterloo, Kitchener & Cambridge •Home Style: Beautiful Bungaloft model by Thomasfield Homes with 9 foot ceilings and Custom Changes for most Family Efficient Layout! •Bedrooms: Very Spacious with Large closets in all bedrooms & extra bedroom in the basement currently used as an office. •Bathrooms: On each floor, upgraded plumbing fixtures & Ensuite with Dual Sinks •Key Features: oCovered Front Porch with Seating Space oGrand 2-Storey Foyer oGreat Room with open-to-above design for a grand sense of space and light. oPrimary bedroom and laundry on the main level—no stairs required. oWalk thru Closet to connect to Garage for quick clothing changes after work oWood & Tile flooring for Easy Cleaning oGranite Counters & Kitchen Island with Sink oSS Fridge, Stove, Dishwasher & Microwave, Washer & Dryer all included. oLoft space on the second floor – multi – use. oFully Finished Walk-out basement perfect for entertaining, with space for a pool table and a hot tub (both negotiable) & TV viewing/Game Playing! And Wet Bar! oA partially covered deck overlooking a greenbelt is ideal for enjoying wildlife views while BBQ’ing regardless of the weather! oFully fenced yard with a gate to keep pets safe. oDouble car garage for ample storage. o On Demand Water Heater is owned to save those pesky monthly fees. This home is well-suited for those seeking a blend of luxury, functionality, and a connection with nature. Come and See it Today! (id:1945)
powered by

Property Details
- Cooling: Central air conditioning
- Heating: Forced air, Natural gas
- Stories: 2
- Year Built: 2020
- Structure Type: House
- Exterior Features: Brick
- Foundation Details: Poured Concrete
- Architectural Style: 2 Level
Interior Features
- Basement: Finished, Full
- Appliances: Washer, Refrigerator, Water softener, Dishwasher, Stove, Dryer, Window Coverings, Garage door opener, Microwave Built-in
- Living Area: 3064
- Bedrooms Total: 4
- Bathrooms Partial: 1
- Above Grade Finished Area: 1951
- Below Grade Finished Area: 1113
- Above Grade Finished Area Units: square feet
- Below Grade Finished Area Units: square feet
- Above Grade Finished Area Source: Other
- Below Grade Finished Area Source: Owner
Exterior & Lot Features
- Lot Features: Conservation/green belt, Paved driveway, Sump Pump, Automatic Garage Door Opener
- Water Source: Municipal water
- Parking Total: 4
- Parking Features: Attached Garage
Location & Community
- Directions: Nearest Cross Street: Greenhouse Road (Off Victoria St. N.) - turn right at end of Greenhouse Rd and you will find it to be the 6th house on the left.
- Common Interest: Freehold
- Subdivision Name: 554 - Breslau/Bloomingdale/Maryhill
- Community Features: Quiet Area
Utilities & Systems
- Sewer: Municipal sewage system
Tax & Legal Information
- Tax Annual Amount: 5497
- Zoning Description: R-5A
Room Dimensions
This listing content provided by REALTOR.ca has
been licensed by REALTOR®
members of The Canadian Real Estate Association
members of The Canadian Real Estate Association


















