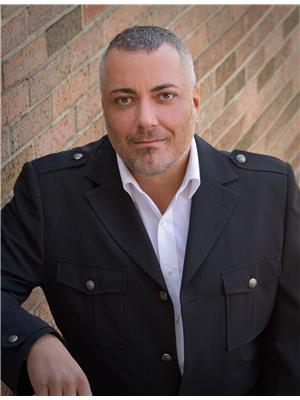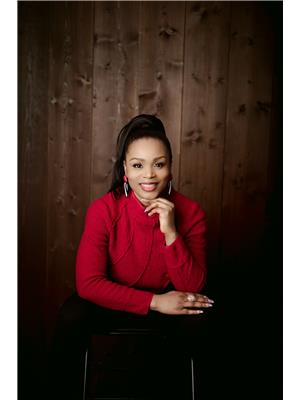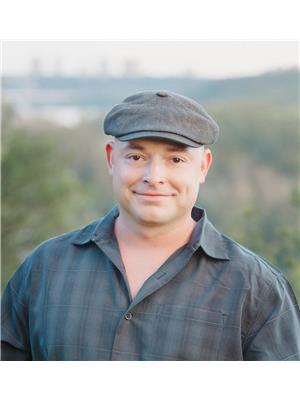2856 152 Avenue Nw, Edmonton
- Bedrooms: 5
- Bathrooms: 3
- Living area: 140.19 square meters
- Type: Residential
- Added: 4 days ago
- Updated: 4 days ago
- Last Checked: 7 hours ago
$$Perfect for First time home Buyers or Investors$$. Gorgeous Bi-Level House with Fully Finished basement is located in the community of Kirkness. Close access to Anthony Henday, Playground and school adds the comfort to your daily routine. The front entry boast with a fireplace and has an open concept with vaulted ceilings. moving forward to the back has a large kitchen with a dining area. This has a potential to build a side entrance for extra income as the basement fully finished with two bedrooms. This house is a must see. (id:1945)
powered by

Property DetailsKey information about 2856 152 Avenue Nw
- Cooling: Central air conditioning
- Heating: Forced air
- Year Built: 2001
- Structure Type: House
- Architectural Style: Bi-level
Interior FeaturesDiscover the interior design and amenities
- Basement: Finished, Full
- Appliances: Washer, Refrigerator, Dishwasher, Stove, Dryer
- Living Area: 140.19
- Bedrooms Total: 5
Exterior & Lot FeaturesLearn about the exterior and lot specifics of 2856 152 Avenue Nw
- Lot Features: No Animal Home, No Smoking Home
- Parking Features: Attached Garage
Location & CommunityUnderstand the neighborhood and community
- Common Interest: Freehold
Tax & Legal InformationGet tax and legal details applicable to 2856 152 Avenue Nw
- Parcel Number: ZZ999999999
Room Dimensions
| Type | Level | Dimensions |
| Living room | Main level | x |
| Dining room | Main level | x |
| Kitchen | Main level | x |
| Primary Bedroom | Main level | x |
| Bedroom 2 | Main level | x |
| Bedroom 3 | Main level | x |
| Bedroom 4 | Basement | x |
| Bedroom 5 | Basement | x |

This listing content provided by REALTOR.ca
has
been licensed by REALTOR®
members of The Canadian Real Estate Association
members of The Canadian Real Estate Association
Nearby Listings Stat
Active listings
34
Min Price
$200,000
Max Price
$724,900
Avg Price
$460,312
Days on Market
38 days
Sold listings
24
Min Sold Price
$299,998
Max Sold Price
$649,900
Avg Sold Price
$469,823
Days until Sold
55 days
















