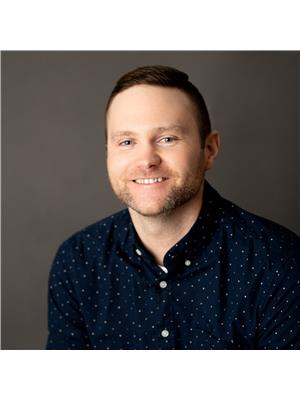11827 132 Av Nw, Edmonton
- Bedrooms: 4
- Bathrooms: 2
- Living area: 98.52 square meters
- Type: Residential
- Added: 2 days ago
- Updated: 1 days ago
- Last Checked: 21 hours ago
Extensively renovated bungalow in Calder with move-in-ready quick possession available. Total living space of approx. 2100 sq.ft including 2 kitchens and finished basement. Excellent open concept layout on main floor with large bright living room on brand-new contemporary vinyl planks. The kitchen has brand-new white cabinets with a lot of counter space, brand-new stove, brand-new dishwasher and hood fan and open dining area. Also on the mainfloor are 3 good-sized bedrooms and a full bathroom. Finished basement with 2nd kitchen, large family room, 4 th bedroom and an additional room that can serve as an office or a 5th bedroom. Oversized double garage with large backyard has more than enough space for summer outdoor hangouts. Recent upgrades include one furnace, hot water tanks & shingles for both the house & garage. Closed to schools, shopping, easy access to public transit, this ideal home has so much potential for large families and investors. (id:1945)
powered by

Property DetailsKey information about 11827 132 Av Nw
Interior FeaturesDiscover the interior design and amenities
Exterior & Lot FeaturesLearn about the exterior and lot specifics of 11827 132 Av Nw
Location & CommunityUnderstand the neighborhood and community
Tax & Legal InformationGet tax and legal details applicable to 11827 132 Av Nw
Room Dimensions

This listing content provided by REALTOR.ca
has
been licensed by REALTOR®
members of The Canadian Real Estate Association
members of The Canadian Real Estate Association
Nearby Listings Stat
Active listings
70
Min Price
$150,000
Max Price
$699,900
Avg Price
$328,913
Days on Market
49 days
Sold listings
52
Min Sold Price
$164,900
Max Sold Price
$525,000
Avg Sold Price
$314,244
Days until Sold
55 days
Nearby Places
Additional Information about 11827 132 Av Nw















