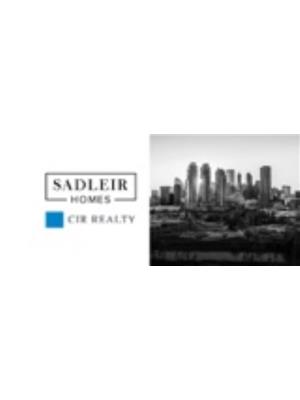320 315 24 Avenue Sw, Calgary
- Bedrooms: 1
- Bathrooms: 1
- Living area: 676 square feet
- Type: Apartment
- Added: 32 days ago
- Updated: 31 days ago
- Last Checked: 14 hours ago
Live and play in Mission - one of Calgary's most sought-after inner city communities! OPTION TO PURCHASE FULLY FURNISHED! Literally steps away from 4th street's restaurants and shops and equally close to the Elbow River's paths. This super cozy, funky one bedroom third floor, downtown-facing condo has it all. Fantastic office/den greets you as you enter, then a well appointed kitchen and breakfast bar leads to the dining/living area. A gas fireplace and newer laminate flooring create a cool flow out to the street-facing patio with built-in gas line for the barbeque. Huge master, walk-thru closet and a 4-piece bathroom and in-suite laundry complete your new inner-city lifestyle. Titled, heated underground parking and additional storage locker are fantastic bonuses. All furniture is negotiable! You've always wanted to live in Mission - this is the time and this is the building. Book a showing today! (id:1945)
powered by

Property DetailsKey information about 320 315 24 Avenue Sw
Interior FeaturesDiscover the interior design and amenities
Exterior & Lot FeaturesLearn about the exterior and lot specifics of 320 315 24 Avenue Sw
Location & CommunityUnderstand the neighborhood and community
Property Management & AssociationFind out management and association details
Tax & Legal InformationGet tax and legal details applicable to 320 315 24 Avenue Sw
Room Dimensions

This listing content provided by REALTOR.ca
has
been licensed by REALTOR®
members of The Canadian Real Estate Association
members of The Canadian Real Estate Association
Nearby Listings Stat
Active listings
210
Min Price
$178,000
Max Price
$2,900,000
Avg Price
$323,191
Days on Market
50 days
Sold listings
119
Min Sold Price
$134,900
Max Sold Price
$809,000
Avg Sold Price
$299,971
Days until Sold
55 days
















