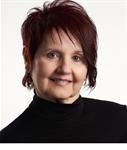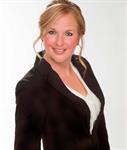1609 Bottriell Way, Ottawa
- Bedrooms: 3
- Bathrooms: 3
- Type: Residential
- Added: 20 days ago
- Updated: 1 days ago
- Last Checked: 4 hours ago
This stunning 2-storey home perfectly combines modern upgrades with cozy living. The fully renovated kitchen, featuring quartz countertops and high-end stainless steel appliances, is a chef’s delight. The bright, open living space is enhanced by new flooring and pot lights, creating a warm and inviting atmosphere. Upstairs, brand-new carpets, closets, doors, and hardware complement the three spacious bedrooms, while the beautifully updated bathroom offers a luxurious feel. The primary bedroom includes a convenient cheater ensuite. The partially finished lower level includes a 3-piece bath, rec room, and additional storage. The exterior has been updated with stylish stucco, enhancing curb appeal. The backyard serves as a private oasis with a large deck and hot tub, perfect for entertaining or unwinding. This home is ideal for families or anyone seeking a comfortable, modern living space. See renovations in the attachment.24 hours irrevocable on offers (id:1945)
powered by

Property DetailsKey information about 1609 Bottriell Way
- Cooling: Central air conditioning
- Heating: Forced air, Natural gas
- Stories: 2
- Year Built: 1986
- Structure Type: House
- Exterior Features: Brick, Stucco
- Foundation Details: Poured Concrete
Interior FeaturesDiscover the interior design and amenities
- Basement: Partially finished, Full
- Flooring: Tile, Hardwood, Wall-to-wall carpet
- Appliances: Washer, Refrigerator, Hot Tub, Dishwasher, Stove, Dryer, Microwave, Hood Fan
- Bedrooms Total: 3
- Fireplaces Total: 1
- Bathrooms Partial: 1
Exterior & Lot FeaturesLearn about the exterior and lot specifics of 1609 Bottriell Way
- Lot Features: Automatic Garage Door Opener
- Water Source: Municipal water
- Parking Total: 4
- Parking Features: Attached Garage
- Lot Size Dimensions: 49.87 ft X 100.07 ft (Irregular Lot)
Location & CommunityUnderstand the neighborhood and community
- Common Interest: Freehold
- Community Features: Family Oriented, Lake Privileges
Utilities & SystemsReview utilities and system installations
- Sewer: Municipal sewage system
Tax & Legal InformationGet tax and legal details applicable to 1609 Bottriell Way
- Tax Year: 2024
- Parcel Number: 145150011
- Tax Annual Amount: 4103
- Zoning Description: Residential Detached
Room Dimensions

This listing content provided by REALTOR.ca
has
been licensed by REALTOR®
members of The Canadian Real Estate Association
members of The Canadian Real Estate Association
Nearby Listings Stat
Active listings
32
Min Price
$429,000
Max Price
$1,200,000
Avg Price
$698,966
Days on Market
33 days
Sold listings
29
Min Sold Price
$425,000
Max Sold Price
$990,000
Avg Sold Price
$653,328
Days until Sold
31 days
Nearby Places
Additional Information about 1609 Bottriell Way









































