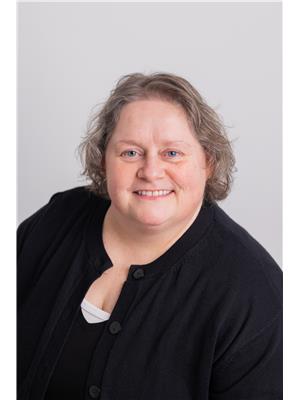546 Apollo Way, Orleans
- Bedrooms: 3
- Bathrooms: 4
- Type: Residential
- Added: 13 days ago
- Updated: 11 days ago
- Last Checked: 1 days ago
Welcome to your dream home in the sought-after Fallingbrook community! This stunning 3-bed, 4-bath home offers a perfect blend of elegance and functionality. As you step inside, you'll be greeted by gorgeous HWD flooring that runs throughout. The spacious LVG features a charming bay window that fills the space with natural light and adjacent dining area boasting a modern accent wall. The upgraded kitchen features SS appliances and an eat-in area that seamlessly connects to a private patio. Step outside to the fenced backyard, with a salt water AG pool, perfect for summer fun. The main level also includes a cozy family room w/ gas fireplace, ideal for unwinding after a long day. Ascend the hardwood stairs to the 2nd floor, where you'll find a bright and spacious primary w/ walk-in closet and ensuite bathroom. Two additional well-appointed bedrooms and full bath complete this level. The LL offers a versatile rec room, full bath & 2 additional flex rooms that can be tailored to your needs (id:1945)
powered by

Property Details
- Cooling: Central air conditioning
- Heating: Forced air, Natural gas
- Stories: 2
- Year Built: 1985
- Structure Type: House
- Exterior Features: Brick, Siding
- Foundation Details: Poured Concrete
Interior Features
- Basement: Finished, Full
- Flooring: Tile, Hardwood, Laminate
- Appliances: Washer, Refrigerator, Dishwasher, Stove, Dryer, Hood Fan, Blinds
- Bedrooms Total: 3
- Fireplaces Total: 2
- Bathrooms Partial: 1
Exterior & Lot Features
- Lot Features: Automatic Garage Door Opener
- Water Source: Municipal water
- Parking Total: 6
- Pool Features: Above ground pool
- Parking Features: Attached Garage, Inside Entry
- Lot Size Dimensions: 49.87 ft X 108.27 ft (Irregular Lot)
Location & Community
- Common Interest: Freehold
- Community Features: Family Oriented
Utilities & Systems
- Sewer: Municipal sewage system
Tax & Legal Information
- Tax Year: 2024
- Parcel Number: 145150122
- Tax Annual Amount: 4459
- Zoning Description: Residential
Room Dimensions
This listing content provided by REALTOR.ca has
been licensed by REALTOR®
members of The Canadian Real Estate Association
members of The Canadian Real Estate Association

















