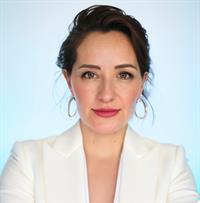292 Arbour Crest Drive Nw, Calgary
- Bedrooms: 3
- Bathrooms: 3
- Living area: 1387 square feet
- Type: Residential
Source: Public Records
Note: This property is not currently for sale or for rent on Ovlix.
We have found 6 Houses that closely match the specifications of the property located at 292 Arbour Crest Drive Nw with distances ranging from 2 to 10 kilometers away. The prices for these similar properties vary between 599,900 and 948,888.
Recently Sold Properties
Nearby Places
Name
Type
Address
Distance
F. E. Osborne School
School
5315 Varsity Dr NW
5.9 km
Canada Olympic Park
Establishment
88 Canada Olympic Road SW
6.5 km
Purdys Chocolatier Market
Food
3625 Shaganappi Trail NW
7.1 km
Nose Hill Park
Park
Calgary
7.2 km
Calgary Waldorf School
School
515 Cougar Ridge Dr SW
7.5 km
Calgary French & International School
School
700 77 St SW
8.0 km
NOtaBLE - The Restaurant
Bar
4611 Bowness Rd NW
8.2 km
The Olympic Oval
Stadium
2500 University Dr NW
8.4 km
Edworthy Park
Park
5050 Spruce Dr SW
9.1 km
Saint Francis High School
School
877 Northmount Dr NW
9.4 km
The Keg Steakhouse & Bar - Stadium
Restaurant
1923 Uxbridge Dr NW
9.4 km
McMahon Stadium
Stadium
1817 Crowchild Trail NW
9.6 km
Property Details
- Cooling: None
- Heating: Forced air
- Stories: 1
- Year Built: 2001
- Structure Type: House
- Exterior Features: Vinyl siding
- Foundation Details: Poured Concrete
- Architectural Style: Bungalow
- Construction Materials: Wood frame
Interior Features
- Basement: Finished, Full
- Flooring: Hardwood, Carpeted
- Appliances: Washer, Refrigerator, Dishwasher, Stove, Dryer, Hood Fan
- Living Area: 1387
- Bedrooms Total: 3
- Fireplaces Total: 1
- Above Grade Finished Area: 1387
- Above Grade Finished Area Units: square feet
Exterior & Lot Features
- Lot Features: Other, Closet Organizers
- Lot Size Units: square meters
- Parking Total: 4
- Parking Features: Attached Garage
- Building Features: Other
- Lot Size Dimensions: 497.00
Location & Community
- Common Interest: Freehold
- Street Dir Suffix: Northwest
- Subdivision Name: Arbour Lake
- Community Features: Lake Privileges
Tax & Legal Information
- Tax Lot: 6
- Tax Year: 2024
- Tax Block: 53
- Parcel Number: 0028219087
- Tax Annual Amount: 3826
- Zoning Description: R-CG
~~~Exquisite Bungalow, Low Maintenance, Fully Finished~~~ |LAKE ACCESS | 3 BED - 3 BATH | 2,755 TOTAL SQFT | LOW MAINTENANCE BACKYARD | EXCELLENT CONDITION | CLOSE TO PARKS & SCHOOLS | Welcome to this exquisite, fully finished, and well-maintained bungalow in Arbour Lake. ===MAIN FLOOR=== As you enter, the open foyer showcases striking vaulted ceilings and leads to a spacious living area designed with bright windows, hardwood floors, and abundant natural light. The home features a front-facing living room and an open dining room, perfect for entertaining. At the heart of the home is a well-appointed kitchen featuring ample countertop space, matching white appliances, and spacious cabinetry. The south-facing family room is very large and features a mantled gas fireplace and access to the sunny deck. There are two spacious bedrooms and two full baths, including a primary bedroom with a 4-piece ensuite. The home also has a main floor laundry/mudroom connecting to the garage. ___BASEMENT___ Features an open rec room, large third bedroom, 4-piece bath, den/office, and a spacious utility room. ---OUTSIDE--- The backyard features low-maintenance landscaping, and there is also a private patio area perfect for BBQing. The roof was replaced in 2022 and includes a 10 year transferable warranty. [[[THE COMMUNITY]]] Offers lake access, K-9 schools, easy access to playgrounds/parks, golfing, and shopping. This is an amazing home with incredible potential. It won't last long, so don't wait to book your private showing! (id:1945)
Demographic Information
Neighbourhood Education
| Master's degree | 65 |
| Bachelor's degree | 180 |
| University / Above bachelor level | 20 |
| University / Below bachelor level | 35 |
| Certificate of Qualification | 25 |
| College | 115 |
| Degree in medicine | 15 |
| University degree at bachelor level or above | 300 |
Neighbourhood Marital Status Stat
| Married | 580 |
| Widowed | 15 |
| Divorced | 30 |
| Separated | 15 |
| Never married | 285 |
| Living common law | 45 |
| Married or living common law | 630 |
| Not married and not living common law | 345 |
Neighbourhood Construction Date
| 1981 to 1990 | 10 |
| 1991 to 2000 | 290 |
| 2001 to 2005 | 60 |










