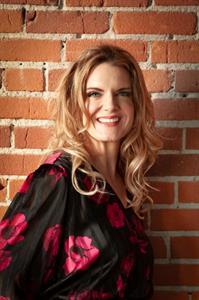72 Beddington Circle Ne, Calgary
- Bedrooms: 5
- Bathrooms: 3
- Living area: 1814 square feet
- Type: Residential
- Added: 17 hours ago
- Updated: 16 hours ago
- Last Checked: 8 hours ago
Welcome Home! This stunning 5-bedroom, 2-story home in the heart of Beddington is the perfect blend of modern updates and family-friendly charm. Set on a large pie-shaped lot, this property backs onto green space, offering tranquillity and privacy while being just steps away from a playground.With over $80,000 in updates completed within the past 5 years, this home is truly move-in ready. Recent upgrades include Pella triple-pane tinted windows, custom stair railings, and upgraded insulation (R60)—ensuring efficiency and comfort. You'll also appreciate the oversized double attached garage for ample storage and convenience.Imagine hosting unforgettable gatherings in your upgraded kitchen, complete with granite counters and newer stainless steel KitchenAid and Maytag appliances, or take the party outdoors to your fully equipped outdoor kitchen featuring a Broil King Imperial 490 Built-in BBQ - with a natural gas shutoff and an underground sprinkler system in both front & back, this yard is always ready to impress!Located in a popular, established neighborhood this exceptionally maintained home offers a peaceful retreat while still being close to all levels of schools, parks, shopping and public transportation. With 5 spacious bedrooms (3 up & 2 down), there’s plenty of room for a growing family or guests.Every detail has been thoughtfully upgraded, from the modern lighting and window coverings to the newer insulated garage doors and exterior doors. This home combines style, efficiency, and practicality with no compromise.Schedule your private showing today and see why this Beddington gem is the perfect place to call home. (id:1945)
powered by

Property Details
- Cooling: None
- Heating: Forced air, Natural gas
- Stories: 2
- Year Built: 1979
- Structure Type: House
- Exterior Features: Vinyl siding
- Foundation Details: Poured Concrete
- Construction Materials: Wood frame
Interior Features
- Basement: Finished, Full
- Flooring: Hardwood, Carpeted
- Appliances: Washer, Refrigerator, Dishwasher, Stove, Dryer, Microwave Range Hood Combo, Window Coverings, Garage door opener
- Living Area: 1814
- Bedrooms Total: 5
- Fireplaces Total: 1
- Bathrooms Partial: 1
- Above Grade Finished Area: 1814
- Above Grade Finished Area Units: square feet
Exterior & Lot Features
- View: View
- Lot Features: See remarks, PVC window, No Smoking Home, Level
- Lot Size Units: square meters
- Parking Total: 2
- Parking Features: Attached Garage, Oversize
- Lot Size Dimensions: 620.00
Location & Community
- Common Interest: Freehold
- Street Dir Suffix: Northeast
- Subdivision Name: Beddington Heights
Tax & Legal Information
- Tax Lot: 60
- Tax Year: 2024
- Tax Block: 6
- Parcel Number: 0010415249
- Tax Annual Amount: 3363
- Zoning Description: R-CG
Room Dimensions
This listing content provided by REALTOR.ca has
been licensed by REALTOR®
members of The Canadian Real Estate Association
members of The Canadian Real Estate Association
















