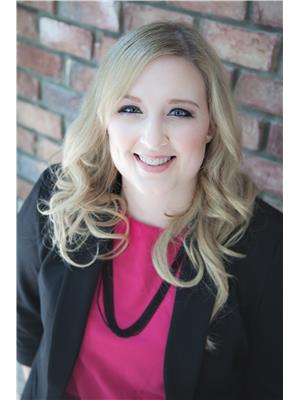10932 81 St Nw, Edmonton
- Bedrooms: 4
- Bathrooms: 4
- Living area: 175 square meters
- Type: Residential
- Added: 32 days ago
- Updated: 50 minutes ago
- Last Checked: 0 minutes ago
Located in the sought after community of VIEWPOINT 37.5x155 lot! Completely RENOVATED two-storey home situated on a serene, tree-lined street, JUST STEPS from the RIVER VALLEY, local amenities, cafes & restaurants! This meticulously renovated 5-bedroom, 4-bathroom home harmoniously blends modern features w/ the charm of its original character. Main floor offers large living/dining rm, office, three-sided gas fireplace, kitchen boasting marble countertops, tile backsplash, gas stove, custom cabinetry & rear mud rm. Spacious primary bedroom features a sunroom, newly updated ensuite, complete w/ soaking tub & CUSTOM walk-in shower! Fully finished basement offers a wet bar, granite countertops, wine room, laundry area, & ample storage! The sunny west-facing backyard is designed maintenance free living featuring artificial turf, composite decking & an irrigation system. Oversized, heated garage w/EV charging station & full pad! Additional features include in-floor heating, steam shower & Central AC! SHOWS 10+ (id:1945)
powered by

Property DetailsKey information about 10932 81 St Nw
Interior FeaturesDiscover the interior design and amenities
Exterior & Lot FeaturesLearn about the exterior and lot specifics of 10932 81 St Nw
Location & CommunityUnderstand the neighborhood and community
Tax & Legal InformationGet tax and legal details applicable to 10932 81 St Nw
Room Dimensions

This listing content provided by REALTOR.ca
has
been licensed by REALTOR®
members of The Canadian Real Estate Association
members of The Canadian Real Estate Association
Nearby Listings Stat
Active listings
32
Min Price
$215,000
Max Price
$2,250,000
Avg Price
$745,117
Days on Market
55 days
Sold listings
12
Min Sold Price
$249,900
Max Sold Price
$2,250,000
Avg Sold Price
$906,450
Days until Sold
94 days
Nearby Places
Additional Information about 10932 81 St Nw















