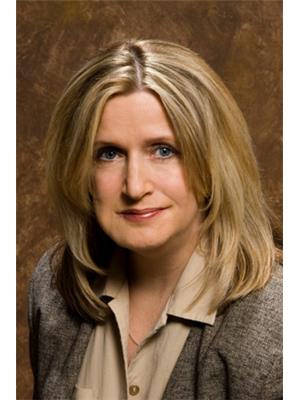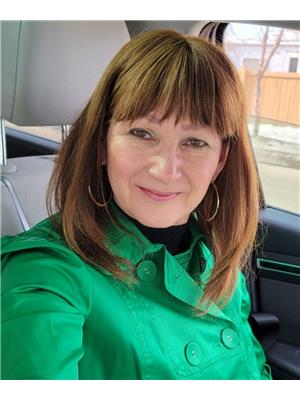515 Village On The Gr Nw, Edmonton
- Bedrooms: 3
- Bathrooms: 2
- Living area: 119.2 square meters
- Type: Townhouse
Source: Public Records
Note: This property is not currently for sale or for rent on Ovlix.
We have found 6 Townhomes that closely match the specifications of the property located at 515 Village On The Gr Nw with distances ranging from 2 to 8 kilometers away. The prices for these similar properties vary between 193,000 and 259,000.
Nearby Listings Stat
Active listings
81
Min Price
$80,000
Max Price
$774,900
Avg Price
$269,822
Days on Market
38 days
Sold listings
79
Min Sold Price
$99,900
Max Sold Price
$540,000
Avg Sold Price
$299,408
Days until Sold
40 days
Recently Sold Properties
Nearby Places
Name
Type
Address
Distance
Londonderry Mall
Shopping mall
137th Avenue & 66th Street
0.4 km
Costco Wholesale
Car repair
13650 50th St
1.8 km
Tim Hortons and Cold Stone Creamery
Cafe
12996 50 St NW
2.1 km
Boston Pizza
Restaurant
13803 42 St NW
2.3 km
Queen Elizabeth High School
School
9425 132 Ave NW
3.4 km
Rexall Place at Northlands
Stadium
7424 118 Ave NW
3.6 km
Northlands
Establishment
7515 118 Ave NW
4.1 km
Northlands Park
Restaurant
7410 Borden Park Rd NW
4.4 km
Concordia University College of Alberta
University
7128 Ada Blvd
4.8 km
Boston Pizza
Restaurant
3303 118th Ave NW
4.9 km
Commonwealth Stadium
Stadium
11000 Stadium Rd NW
5.4 km
Alberta Hospital Edmonton
Hospital
17480 Fort Road
5.6 km
Property Details
- Heating: Forced air
- Stories: 2
- Year Built: 1968
- Structure Type: Row / Townhouse
Interior Features
- Basement: Finished, Full
- Appliances: Washer, Refrigerator, Dishwasher, Stove, Dryer, Microwave Range Hood Combo, Window Coverings
- Living Area: 119.2
- Bedrooms Total: 3
- Bathrooms Partial: 1
Exterior & Lot Features
- Lot Features: See remarks, Lane, Exterior Walls- 2x6", No Animal Home, No Smoking Home
- Lot Size Units: square meters
- Parking Features: Underground
- Building Features: Vinyl Windows
- Lot Size Dimensions: 206.87
Location & Community
- Common Interest: Condo/Strata
- Community Features: Public Swimming Pool
Property Management & Association
- Association Fee: 506.66
- Association Fee Includes: Common Area Maintenance, Exterior Maintenance, Property Management, Insurance, Other, See Remarks
Tax & Legal Information
- Parcel Number: 6617732
Additional Features
- Security Features: Smoke Detectors
TURN KEY PROPERTY! Welcome to this 1300 sq ft townhome featuring 3 bedrooms & 1.5 bathrooms. The main floor has been redone & features vinyl plank throughout. Spacious dining room is open to the kitchen which has been remodelled & features newer cabinetry complimented by granite countertops, mosaic tiled backsplash, & a full set of stainless steel appliances. The massive living room can accommodate the larger of gatherings. The upper floor features 3 bedrooms & the full 4 piece bath. Main bath features a newer tub with tiled surround & a newer Vanity and Hardware. Spacious master bedroom can accommodate a king size bed. Basement is fully finished and leads to the 2 underground parking stalls located just outside your door. Other features of this home are newer decora plugs & switches, newer lighting & plumbing, new doors & baseboards, & freshly painted. Enjoy barbequing on those hot summer days in your spacious rear yard. Located close to all the amenities & across the street from Londonderry Mall. (id:1945)
Demographic Information
Neighbourhood Education
| Bachelor's degree | 10 |
| University / Above bachelor level | 20 |
| University / Below bachelor level | 10 |
| Certificate of Qualification | 15 |
| College | 85 |
| University degree at bachelor level or above | 30 |
Neighbourhood Marital Status Stat
| Married | 160 |
| Widowed | 25 |
| Divorced | 40 |
| Separated | 20 |
| Never married | 170 |
| Living common law | 40 |
| Married or living common law | 200 |
| Not married and not living common law | 250 |
Neighbourhood Construction Date
| 1961 to 1980 | 145 |
| 1981 to 1990 | 10 |
| 2001 to 2005 | 10 |
| 1960 or before | 25 |










