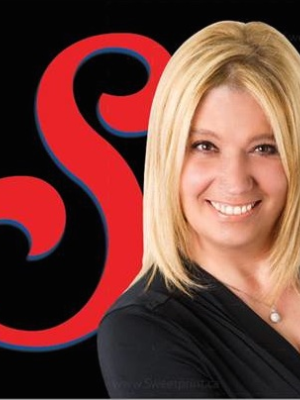Ph 812 4208 Dundas Street W, Toronto Edenbridge Humber Valley
- Bedrooms: 2
- Bathrooms: 2
- Type: Apartment
- Added: 18 days ago
- Updated: 1 days ago
- Last Checked: 3 hours ago
Welcome to Kingsway By the River. This luxurious Two-Bedroom Condo Offers stunning views with Plenty Of Living Space, 2 Washrooms, Floor-To-Ceiling Windows that offer an abundance of natural light, 10 Ft Ceiling, Large wrap around Balcony With Walk-Out Access From The Living Area And Primary Bedroom. Modern Kitchen design. Excellent Boutique Building With Only 8 Storeys. Top-Of-The-Line Amenities for Enjoyment. Highly Sought-After Neighbourhood with Top-Rated Schools, Ttc, Restaurants, Shops And Much More. Parking Included. Plus gorgeous 296 sqft wrap around balcony!! Don't miss out!
powered by

Property Details
- Cooling: Central air conditioning
- Heating: Forced air, Natural gas
- Structure Type: Apartment
- Exterior Features: Brick
Interior Features
- Flooring: Laminate
- Appliances: Washer, Refrigerator, Stove, Dryer, Hood Fan, Window Coverings
- Bedrooms Total: 2
Exterior & Lot Features
- Lot Features: Balcony
- Parking Total: 1
- Parking Features: Underground
Location & Community
- Directions: Royal York And Dundas W
- Common Interest: Condo/Strata
- Street Dir Suffix: West
- Community Features: Pet Restrictions
Property Management & Association
- Association Fee: 600.06
- Association Name: Melbourne Property Management 416-546-2126
- Association Fee Includes: Common Area Maintenance, Insurance, Parking
Tax & Legal Information
- Tax Annual Amount: 2958.2
Room Dimensions
This listing content provided by REALTOR.ca has
been licensed by REALTOR®
members of The Canadian Real Estate Association
members of The Canadian Real Estate Association














