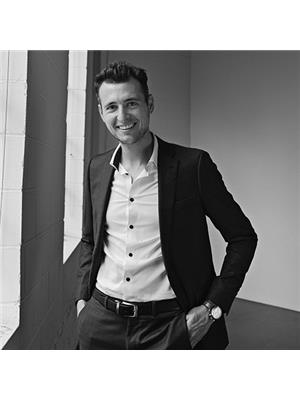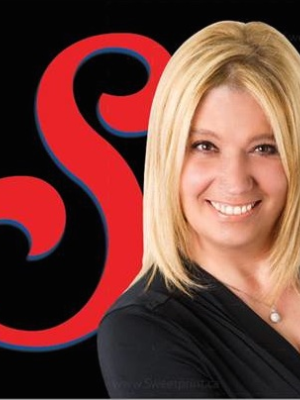303 8 Scollard Street, Toronto Annex
- Bedrooms: 2
- Bathrooms: 1
- Type: Apartment
- Added: 2 days ago
- Updated: 1 days ago
- Last Checked: 2 hours ago
This meticulously renovated 1-bedroom plus den condo at The Lotus Condos at 8 Scollard St., Toronto, boasts an array of high-end upgrades. The kitchen has been completely transformed with quartz countertops, creating a sleek, durable workspace. It features an upgraded modern cabinetry system with soft-close drawers, providing ample storage and a refined look. The stainless-steel appliances blend seamlessly with the kitchens contemporary design, offering a sophisticated cooking experience. Custom built-ins throughout, maximize both storage and aesthetics. Every closet is outfitted with built-in closet organizers, ensuring that storage space is utilized efficiently while maintaining the units clean, minimalist design. Popcorn ceilings have been replaced with smooth, modern finishes, giving the entire condo a bright and open atmosphere. These enhancements make the space feel new, functional, and perfect for urban living in Yorkville. The building itself is set in one of Torontos most desirable areas. Just steps away from Bloor-Yonge subway station, upscale shops, restaurants, and cultural attractions such as the Royal Ontario Museum are within easy reach. Just around the corner is Othership, a unique sauna and breathwork studio known for its immersive wellness practices. The Lotus is known for its stylish rounded glass facade and offers residents top-tier amenities like a concierge, gym, party room, and guest suites. A rarely-owned parking space and locker also come with this prime property, adding extra convenience to city living. Don't miss this opportunity!
powered by

Property Details
- Cooling: Central air conditioning
- Heating: Forced air, Natural gas
- Structure Type: Apartment
- Exterior Features: Concrete
Interior Features
- Flooring: Tile, Laminate
- Appliances: Washer, Refrigerator, Dishwasher, Range, Dryer, Microwave, Window Coverings
- Bedrooms Total: 2
Exterior & Lot Features
- Lot Features: Balcony, In suite Laundry, Guest Suite
- Parking Total: 1
- Parking Features: Underground
- Building Features: Storage - Locker, Exercise Centre, Party Room, Security/Concierge
Location & Community
- Directions: Yonge & Yorkville
- Common Interest: Condo/Strata
- Community Features: Pet Restrictions
Property Management & Association
- Association Fee: 824.02
- Association Name: St.George Property Mgmt
- Association Fee Includes: Common Area Maintenance, Heat, Water, Insurance, Parking
Tax & Legal Information
- Tax Annual Amount: 3705.2
Additional Features
- Security Features: Smoke Detectors
Room Dimensions
This listing content provided by REALTOR.ca has
been licensed by REALTOR®
members of The Canadian Real Estate Association
members of The Canadian Real Estate Association















