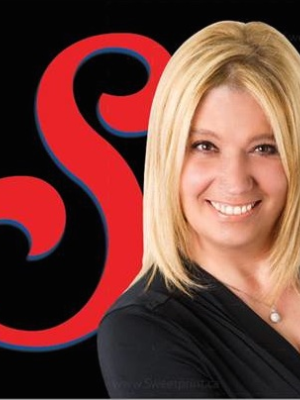705 97 Lawton Boulevard, Toronto Yonge St Clair
- Bedrooms: 2
- Bathrooms: 2
- Type: Apartment
- Added: 15 days ago
- Updated: 19 minutes ago
- Last Checked: 8 minutes ago
**Charming Corner Condo in Deer Park - Stunning Views!** Welcome to 97 Lawton, a boutique building with just 37 units, nestled in the prestigious midtown neighbourhood of Deer Park. This bright corner unit, spanning 882 sq. ft., offers breathtaking panoramic views of Mount Pleasant Cemetery and its gorgeous tree-lined vistasa true rarity in Toronto! Featuring a desirable split layout, this spacious 2-bedroom, 2-bathroom condo is perfect for families, professionals, or couples seeking both comfort and style. The open-concept design is ideal for entertaining, enhanced by floor-to-ceiling windows that bathe the space in natural light. Convenience is at your doorstep with just a 5-minute walk to Yonge Street and easy access to St. Clair and Davisville subway stations. The vibrant Deer Park community boasts excellent schools, including Deer Park Junior, and top private institutions. Enjoy the nearby Kay Gardner Beltline Trail, perfect for walking, hiking, and cycling amidst Toronto's beautiful green spaces. Indulge in the neighbourhoods amenities, including grocery stores like Loblaws and Sobeys, charming coffee shops, and comprehensive healthcare services. The Deer Park public library and various places of worship are just steps away, ensuring you have everything you need within reach. The building is well-maintained, and the maintenance fees conveniently cover all utilities.
powered by

Property Details
- Cooling: Central air conditioning
- Heating: Forced air, Natural gas
- Structure Type: Apartment
- Exterior Features: Brick
Interior Features
- Flooring: Laminate
- Appliances: Intercom
- Bedrooms Total: 2
Exterior & Lot Features
- View: View
- Lot Features: Wooded area, Conservation/green belt, Balcony, Carpet Free
- Parking Total: 1
- Parking Features: Underground
- Building Features: Storage - Locker, Party Room, Visitor Parking
Location & Community
- Directions: Yonge & St. Clair
- Common Interest: Condo/Strata
- Community Features: Pet Restrictions
Property Management & Association
- Association Fee: 1584.84
- Association Name: Best Practices Prop Mgmt Inc., 416-989-5290
- Association Fee Includes: Common Area Maintenance, Heat, Electricity, Water, Parking
Tax & Legal Information
- Tax Annual Amount: 3155.78
Additional Features
- Security Features: Security system
Room Dimensions
This listing content provided by REALTOR.ca has
been licensed by REALTOR®
members of The Canadian Real Estate Association
members of The Canadian Real Estate Association














