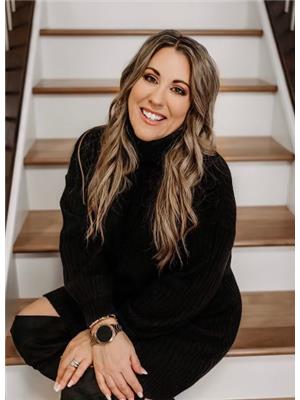302 777 48 Street, Edson
- Bedrooms: 2
- Bathrooms: 2
- Living area: 741.4 square feet
- Type: Apartment
- Added: 159 days ago
- Updated: 16 days ago
- Last Checked: 14 minutes ago
Beautiful two bedroom, 1.5 bathroom unit. This unit is in excellent condition and features a neutral colour scheme, move in ready. A large west facing deck is the perfect spot to enjoy the late afternoon sun, the deck also boasts two storage units. Large bright kitchen with plenty of cabinet space. In unit laundry room is spacious and offers additional storage. Spruce Terrace Condominium Complex also features heated underground parking, air conditioning, elevator and large common area. Central location close to library, Red Brick Arts Center, Pioneer cabin and so much more. (id:1945)
powered by

Property DetailsKey information about 302 777 48 Street
- Cooling: Wall unit
- Heating: Natural gas
- Stories: 4
- Year Built: 2005
- Structure Type: Apartment
- Exterior Features: Vinyl siding
Interior FeaturesDiscover the interior design and amenities
- Flooring: Laminate
- Appliances: Refrigerator, Dishwasher, Stove, Microwave Range Hood Combo, Washer/Dryer Stack-Up
- Living Area: 741.4
- Bedrooms Total: 2
- Bathrooms Partial: 1
- Above Grade Finished Area: 741.4
- Above Grade Finished Area Units: square feet
Exterior & Lot FeaturesLearn about the exterior and lot specifics of 302 777 48 Street
- Lot Features: Parking
- Parking Total: 1
- Parking Features: Underground
- Building Features: Party Room
Location & CommunityUnderstand the neighborhood and community
- Common Interest: Condo/Strata
- Community Features: Golf Course Development, Pets not Allowed, Age Restrictions
Property Management & AssociationFind out management and association details
- Association Fee: 332.24
- Association Name: Nicole Loranger
- Association Fee Includes: Waste Removal, Caretaker, Heat, Water, Insurance, Reserve Fund Contributions, Sewer
Tax & Legal InformationGet tax and legal details applicable to 302 777 48 Street
- Tax Year: 2024
- Parcel Number: 0031255905
- Tax Annual Amount: 1937.57
- Zoning Description: DC
Room Dimensions
| Type | Level | Dimensions |
| 2pc Bathroom | Main level | 5.25 Ft x 4.92 Ft |
| 4pc Bathroom | Main level | 5.08 Ft x 7.75 Ft |
| Bedroom | Main level | 7.92 Ft x 12.17 Ft |
| Kitchen | Main level | 10.33 Ft x 6.25 Ft |
| Living room | Main level | 11.92 Ft x 15.75 Ft |
| Primary Bedroom | Main level | 9.83 Ft x 18.83 Ft |
| Storage | Main level | 4.67 Ft x 6.00 Ft |
| Storage | Main level | 2.83 Ft x 5.92 Ft |

This listing content provided by REALTOR.ca
has
been licensed by REALTOR®
members of The Canadian Real Estate Association
members of The Canadian Real Estate Association
Nearby Listings Stat
Active listings
36
Min Price
$89,000
Max Price
$424,900
Avg Price
$244,169
Days on Market
168 days
Sold listings
6
Min Sold Price
$70,000
Max Sold Price
$369,900
Avg Sold Price
$216,450
Days until Sold
145 days















