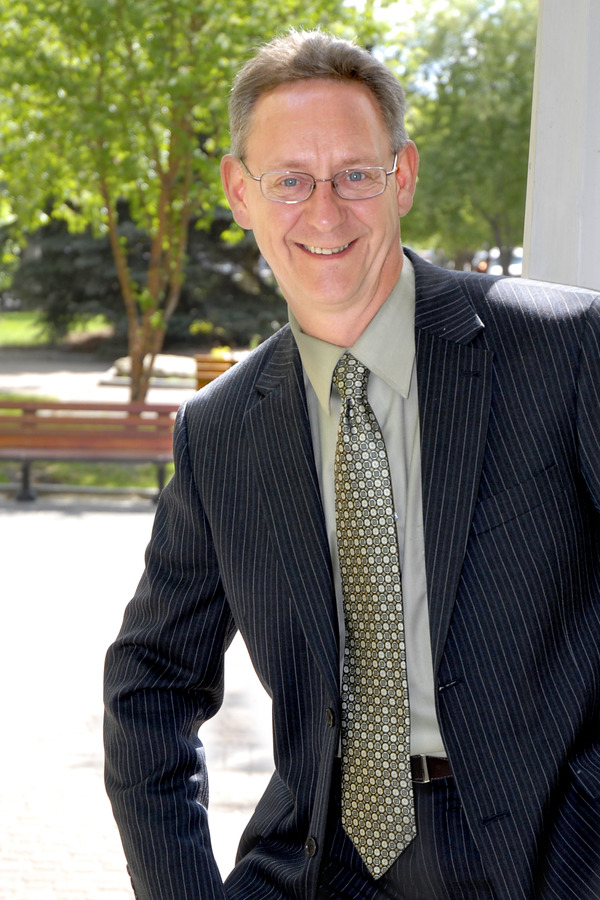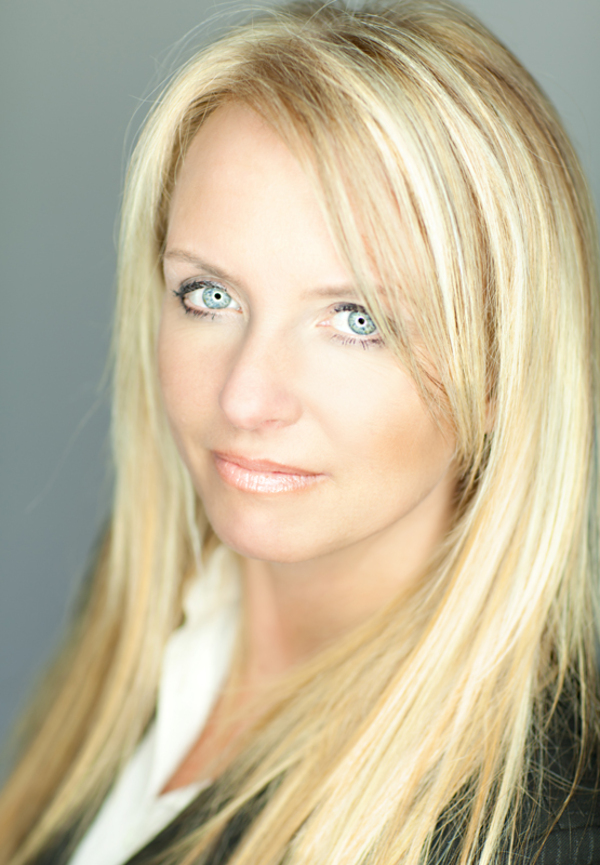212 315 50 Avenue Sw, Calgary
- Bedrooms: 2
- Bathrooms: 1
- Living area: 909.9 square feet
- Type: Apartment
- Added: 16 hours ago
- Updated: 16 hours ago
- Last Checked: 8 hours ago
Welcome to the center of it all!! If you like to be close to shopping, restaurants, parks, downtown, andoutdoor activities then this is the place for you. Minutes to Chinook, Britannia, downtown, and the reservoir, you'll never run out of things to do. You'll also have that lock and leave living, that you've always wanted, but with the ability to entertain when the need arises. Brand NEW CARPETS in 2020 as well as fresh paint!! With an open floor plan and 900+ sqft of space that includes 2 huge bedrooms, a spacious 4pc bath, sit at kitchen peninsula, living area, dining area, and in-unit laundry and storage, this place is a first time buyers dream! Book a showing with your favorite realtor before it's gone! (id:1945)
powered by

Property Details
- Cooling: None
- Heating: Baseboard heaters, Hot Water
- Stories: 3
- Year Built: 1968
- Structure Type: Apartment
- Exterior Features: Concrete, Stone, Stucco, Wood siding
- Construction Materials: Poured concrete
Interior Features
- Flooring: Carpeted, Ceramic Tile
- Appliances: Washer, Refrigerator, Dishwasher, Stove, Dryer, Microwave Range Hood Combo
- Living Area: 909.9
- Bedrooms Total: 2
- Above Grade Finished Area: 909.9
- Above Grade Finished Area Units: square feet
Exterior & Lot Features
- Lot Features: Elevator, No Smoking Home, Parking
- Parking Total: 1
Location & Community
- Common Interest: Condo/Strata
- Street Dir Suffix: Southwest
- Subdivision Name: Windsor Park
- Community Features: Pets Allowed With Restrictions
Property Management & Association
- Association Fee: 630.79
- Association Name: Simco
- Association Fee Includes: Common Area Maintenance, Property Management, Heat, Water, Insurance, Reserve Fund Contributions, Sewer
Tax & Legal Information
- Tax Year: 2024
- Parcel Number: 0032872863
- Tax Annual Amount: 1426
- Zoning Description: R-CG
Room Dimensions

This listing content provided by REALTOR.ca has
been licensed by REALTOR®
members of The Canadian Real Estate Association
members of The Canadian Real Estate Association














