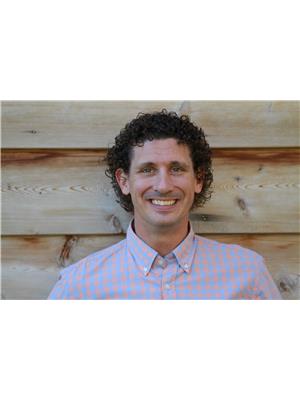213 335 Garry Crescent Ne, Calgary
- Bedrooms: 1
- Bathrooms: 1
- Living area: 710.48 square feet
- Type: Apartment
- Added: 84 days ago
- Updated: 2 days ago
- Last Checked: 3 hours ago
We are pleased to present a newly renovated (brand new appliances, fresh paint, brand new flooring, washroom redone), highly affordable one-bedroom apartment in a prime location. This property offers an excellent opportunity for first-time homebuyers or investors, so act quickly to seize this chance.The unit features a spacious open living area with a fireplace, a separate dining room, a well-appointed kitchen, a generously sized bedroom, and a four-piece bathroom. Additionally, the apartment includes a sizable balcony and a storage closet for your convenience.The condo fees are reasonable, and the building has undergone substantial upgrades over the past five years. We invite you to visit and explore this exceptional property. (id:1945)
powered by

Property DetailsKey information about 213 335 Garry Crescent Ne
Interior FeaturesDiscover the interior design and amenities
Exterior & Lot FeaturesLearn about the exterior and lot specifics of 213 335 Garry Crescent Ne
Location & CommunityUnderstand the neighborhood and community
Property Management & AssociationFind out management and association details
Tax & Legal InformationGet tax and legal details applicable to 213 335 Garry Crescent Ne
Room Dimensions

This listing content provided by REALTOR.ca
has
been licensed by REALTOR®
members of The Canadian Real Estate Association
members of The Canadian Real Estate Association
Nearby Listings Stat
Active listings
14
Min Price
$139,900
Max Price
$1,200,000
Avg Price
$467,386
Days on Market
41 days
Sold listings
19
Min Sold Price
$165,000
Max Sold Price
$2,400,000
Avg Sold Price
$437,779
Days until Sold
41 days
















