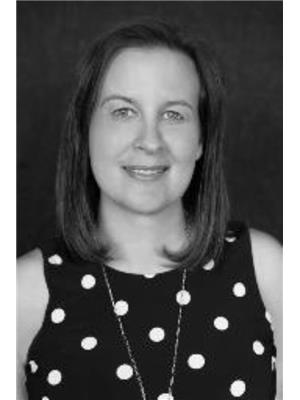1 724 56 Avenue Sw, Calgary
- Bedrooms: 3
- Bathrooms: 4
- Living area: 1229.15 square feet
- Type: Townhouse
- Added: 1 day ago
- Updated: 7 hours ago
- Last Checked: 7 minutes ago
OPEN HOUSE - Sat. Oct. 5 - 1:30-3:30pm. Fall in love with this beautiful 2 Storey townhome with over 1750 sq. ft of living space, 3 bedrooms / 3 ½ bathrooms, located in the established community of Windsor Park. This south facing, front unit is drenched in natural light and features 9 ft. ceilings, gleaming hardwood floors through the main floor, built in sound system and an open concept floorplan….perfect for entertaining. The kitchen is a chef’s dream with high end solid wood cabinets, stainless steel appliances (incl. gas stove), granite counters, a walk in pantry and a large eating bar for those quick meals on the go. Just off the kitchen is a spacious dining area to host dinner with family and friends, and then relax and enjoy the evening visiting in the living room, with a bit of ambiance from the cozy gas fireplace. Upstairs, you’ll discover two bedrooms, each with their own ensuite…..an ideal arrangement for roommates or guests. The main primary suite features a walk in closet and spa inspired ensuite with a relaxing soaker tub, a separate glass shower and lots of natural light beaming in from the skylight. Laundry is also ideally located on the 2nd floor…..so convenient. The fully finished basement adds functional living space with a large rec room and cozy gas fireplace……perfect for movie night…and a spacious 3rd bedroom, also with its own 4 piece ensuite. This low maintenance townhome has a private balcony space with gas line, a single stall in the detached garage and low condo fees. Windsor Park is rich in amenities (Chinook Centre, Britannia, transit, Restaurants, etc.), and provides great access to many major roadways in Calgary, making it easy to get around. You don’t want to miss this one….it won’t last!!! (id:1945)
powered by

Property Details
- Cooling: None
- Heating: Forced air
- Stories: 2
- Year Built: 2007
- Structure Type: Row / Townhouse
- Exterior Features: Stone, Stucco
- Foundation Details: Poured Concrete
- Construction Materials: Wood frame
Interior Features
- Basement: Finished, Full
- Flooring: Hardwood, Carpeted, Ceramic Tile
- Appliances: Refrigerator, Gas stove(s), Dishwasher, Microwave Range Hood Combo, Window Coverings, Garage door opener, Washer/Dryer Stack-Up
- Living Area: 1229.15
- Bedrooms Total: 3
- Fireplaces Total: 2
- Bathrooms Partial: 1
- Above Grade Finished Area: 1229.15
- Above Grade Finished Area Units: square feet
Exterior & Lot Features
- Lot Features: Other, Back lane, No Smoking Home, Gas BBQ Hookup
- Parking Total: 2
- Parking Features: Detached Garage
- Building Features: Other
Location & Community
- Common Interest: Condo/Strata
- Street Dir Suffix: Southwest
- Subdivision Name: Windsor Park
- Community Features: Pets Allowed
Property Management & Association
- Association Fee: 225
- Association Name: Self Managed
- Association Fee Includes: Common Area Maintenance, Insurance, Reserve Fund Contributions
Tax & Legal Information
- Tax Year: 2024
- Parcel Number: 0032610826
- Tax Annual Amount: 3337
- Zoning Description: DC
Room Dimensions
This listing content provided by REALTOR.ca has
been licensed by REALTOR®
members of The Canadian Real Estate Association
members of The Canadian Real Estate Association


















