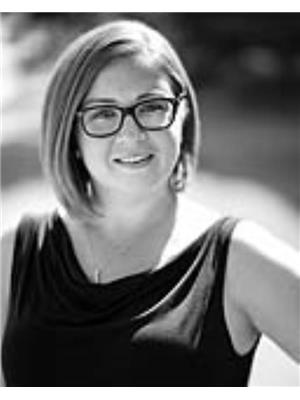704 135 Mahogany Parade Se, Calgary
- Bedrooms: 1
- Bathrooms: 1
- Living area: 535.5 square feet
- Type: Townhouse
- Added: 51 days ago
- Updated: 51 days ago
- Last Checked: 14 hours ago
The Braeburn floorplan is a beautifully compact one-bedroom, one-bathroom townhome designed for comfort and efficiency. Built to Avalon's Net Zero Advantage standards, it features superior insulation, triple-pane windows, and advanced construction techniques that keep energy costs low and comfort high. Inside, you'll find a fully equipped kitchen with modern appliances and a convenient eating counter connected to a stylish living area perfect for relaxation or entertaining. The separate bedroom offers a peaceful retreat, and the adjacent bathroom boasts quality fixtures and finishes. This home also includes an outdoor living space, extending your living area and providing the perfect morning coffee or evening relaxation spot. The Braeburn offers a smart, efficient introduction to homeownership. Every square foot of this home is thoughtfully designed to maximize functionality, energy efficiency and style. Unit is below/partially below grade level. Photos are representative. (id:1945)
powered by

Property DetailsKey information about 704 135 Mahogany Parade Se
Interior FeaturesDiscover the interior design and amenities
Exterior & Lot FeaturesLearn about the exterior and lot specifics of 704 135 Mahogany Parade Se
Location & CommunityUnderstand the neighborhood and community
Property Management & AssociationFind out management and association details
Tax & Legal InformationGet tax and legal details applicable to 704 135 Mahogany Parade Se
Room Dimensions

This listing content provided by REALTOR.ca
has
been licensed by REALTOR®
members of The Canadian Real Estate Association
members of The Canadian Real Estate Association
Nearby Listings Stat
Active listings
31
Min Price
$250,000
Max Price
$475,000
Avg Price
$328,280
Days on Market
39 days
Sold listings
14
Min Sold Price
$244,900
Max Sold Price
$535,000
Avg Sold Price
$326,013
Days until Sold
41 days
Nearby Places
Additional Information about 704 135 Mahogany Parade Se















