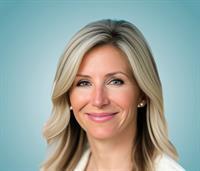318 Cranbrook Square Se, Calgary
- Bedrooms: 2
- Bathrooms: 3
- Living area: 1116.29 square feet
- Type: Townhouse
- Added: 1 day ago
- Updated: 5 hours ago
- Last Checked: 5 minutes ago
Step into this stunning two storey, two-bedroom, two-and-a-half-bathroom townhouse with assigned parking just out of your front door in the heart of Riverstone in Cranston, where style meets comfort. The open-concept main floor welcomes you with natural light and a spacious layout. Cozy up in the inviting living room, complete with a custom-built fireplace—perfect for chilly evenings. The dining area comfortably accommodates a large table, making it ideal for entertaining, while the chef’s dream kitchen at the back of the home boasts high-quality appliances, ample storage, island, and a seamless flow to the fenced backyard—perfect for summer BBQs and quiet mornings alike. A convenient two-piece powder room completes the main floor. The upper floor provides the privacy of two generously sized bedrooms on opposite sides of the home. The primary suite is a true retreat, featuring its own three-piece ensuite with shower. Down the hall, you’ll find a well-placed closet with stacked laundry, along with a four-piece main bathroom for ultimate convenience. Air conditioning has been added to keep you cool during Calgary’s warmer months, this home combines elegance, comfort, and practicality. Don’t miss your chance to experience Cranston living at its finest—schedule your viewing today! (id:1945)
powered by

Property Details
- Cooling: Central air conditioning
- Heating: Forced air, Natural gas
- Stories: 2
- Year Built: 2022
- Structure Type: Row / Townhouse
- Exterior Features: Vinyl siding
- Foundation Details: Poured Concrete
- Construction Materials: Wood frame
- Type: Townhouse
- Storeys: 2
- Bedrooms: 2
- Bathrooms: 2.5
- Assigned Parking: true
Interior Features
- Basement: None
- Flooring: Carpeted, Vinyl Plank
- Appliances: Washer, Refrigerator, Dishwasher, Stove, Dryer, Microwave Range Hood Combo, Window Coverings
- Living Area: 1116.29
- Bedrooms Total: 2
- Fireplaces Total: 1
- Bathrooms Partial: 1
- Above Grade Finished Area: 1116.29
- Above Grade Finished Area Units: square feet
- Open Concept: true
- Natural Light: true
- Living Room: Cozy: true, Fireplace: Custom-built
- Dining Area: Accommodates Large Table: true, Ideal for Entertaining: true
- Kitchen: Quality Appliances: true, Ample Storage: true, Island: true, Flow to Backyard: true
- Powder Room: Type: Two-piece, Location: Main Floor
- Upper Floor: Bedrooms: Size: Generously sized, Arrangement: Opposite sides of the home, Primary Suite: Retreat: true, Ensuite: Type: Three-piece, Features: Shower, Laundry: Location: Down the hall, Type: Stacked, Main Bathroom: Type: Four-piece, Features: Ultimate convenience
- Air Conditioning: Installed: true, Purpose: Cooling during warmer months
Exterior & Lot Features
- Lot Features: Other, No Smoking Home
- Parking Total: 1
- Building Features: Other
- Fenced Backyard: true
- Ideal For BB Qs: true
- Quiet Mornings: true
Location & Community
- Common Interest: Condo/Strata
- Street Dir Suffix: Southeast
- Subdivision Name: Cranston
- Community Features: Pets Allowed With Restrictions
- Area: Heart of Riverstone in Cranston
- Lifestyle: Stylish and Comfortable Living
Property Management & Association
- Association Fee: 174.59
- Association Name: Karen King & Associates Inc
- Association Fee Includes: Property Management, Waste Removal, Insurance, Parking, Reserve Fund Contributions
- Information: Not provided
Business & Leasing Information
- Details: Not provided
Utilities & Systems
- Information: Not provided
Tax & Legal Information
- Tax Year: 2024
- Parcel Number: 0039368097
- Tax Annual Amount: 2487
- Zoning Description: M-1
- Information: Not provided
Additional Features
- Opportunity: Schedule a viewing for Cranston living
Room Dimensions

This listing content provided by REALTOR.ca has
been licensed by REALTOR®
members of The Canadian Real Estate Association
members of The Canadian Real Estate Association















