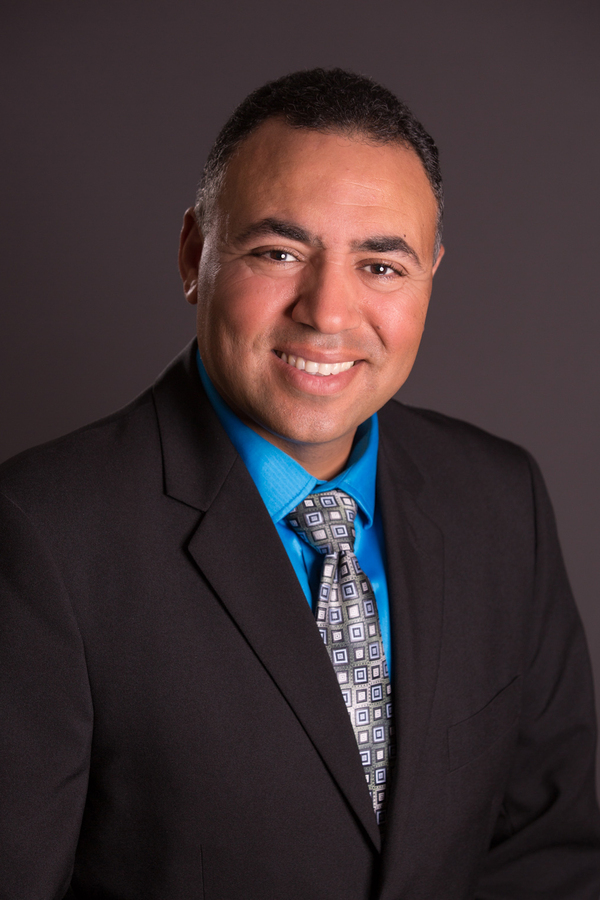216 15403 Deer Run Drive Se, Calgary
- Bedrooms: 3
- Bathrooms: 1
- Living area: 1109.22 square feet
- Type: Townhouse
- Added: 12 hours ago
- Updated: 12 hours ago
- Last Checked: 4 hours ago
***Open House*** Saturday, November 2nd from 2pm-4pm and Sunday, November 3rd from 1pm-3pm. Discover your next home just steps away from Fish Creek Park, the second largest urban park in Canada, boasting over 100 kilometers of scenic trails! This renovated 3-bedroom townhouse is nestled in a meticulously maintained complex and is an opportunity you won't want to overlook. Recently refreshed with a modern colour palette and charming rustic wood accents, this home features newer lighting fixtures and vinyl plank flooring throughout the main floor. The kitchen showcases espresso cabinetry that extends to the ceiling, exquisite granite countertops, a stylish backsplash, and upgraded stainless steel appliances. The spacious living room is enhanced by a cozy corner gas fireplace, perfect for relaxation. Upstairs, a beautifully renovated 4-piece bathroom awaits, complete with a deep soaker tub, elegant tile surround, a contemporary vanity, and modern plumbing fixtures. Three generous bedrooms provide ample space, with the primary suite featuring a striking accent wall. The lower level, currently unfinished, offers laundry facilities and storage space, presenting a blank canvas with roughed-in plumbing for your personal touch and future development. Step outside to the sun-drenched, south-facing deck in the fully landscaped and fenced backyard—ideal for summer gatherings. This exceptional unit includes an assigned parking stall conveniently located right in front with additional parking available to rent at a low cost from the corporation and plenty of guest parking. The complex stands out with its high-quality James Hardie board siding and low maintenance white vinyl fencing. Enjoy the convenience of being close to schools, playgrounds, shops, restaurants, transit, and more. Don’t miss your chance to experience this incredible property—book your viewing today! (id:1945)
powered by

Property Details
- Cooling: None
- Heating: Forced air
- Stories: 2
- Year Built: 1981
- Structure Type: Row / Townhouse
- Foundation Details: Poured Concrete
- Construction Materials: Wood frame
- Type: Townhouse
- Bedrooms: 3
- Bathrooms: 1
- Level: Lower level unfinished
Interior Features
- Basement: Unfinished, Full
- Flooring: Vinyl plank
- Appliances: Washer, Refrigerator, Dishwasher, Stove, Dryer, Microwave Range Hood Combo, Window Coverings
- Living Area: 1109.22
- Bedrooms Total: 3
- Fireplaces Total: 1
- Above Grade Finished Area: 1109.22
- Above Grade Finished Area Units: square feet
- Renovation Status: Recently refreshed
- Color Palette: Modern
- Wood Accents: Rustic
- Lighting Fixtures: Newer
- Kitchen: Cabinetry: Espresso, extends to ceiling, Countertops: Granite, Backsplash: Stylish, Appliances: Upgraded stainless steel
- Living Room: Fireplace: Corner gas fireplace
- Bathroom: Type: 4-piece, Features: Soaker Tub: Deep, Tile Surround: Elegant, Vanity: Contemporary, Plumbing Fixtures: Modern
- Bedrooms: Primary Suite: Feature: Striking accent wall
- Lower Level: Status: Unfinished, Facilities: Laundry and storage, Plumbing: Roughed-in
Exterior & Lot Features
- Parking Total: 1
- Deck: Orientation: South-facing, Status: Sun-drenched
- Backyard: Features: Fully landscaped and fenced
- Siding: James Hardie board
- Fencing: Low maintenance white vinyl
Location & Community
- Common Interest: Condo/Strata
- Street Dir Suffix: Southeast
- Subdivision Name: Deer Run
- Community Features: Pets Allowed With Restrictions
- Proximity: Nearby Park: Fish Creek Park, Trails: Over 100 kilometers of scenic trails, Convenience: Close to schools, playgrounds, shops, restaurants, transit
Property Management & Association
- Association Fee: 382
- Association Name: Tribe Management
- Association Fee Includes: Common Area Maintenance, Property Management, Water, Insurance, Reserve Fund Contributions, Sewer
- Complex Maintenance: Meticulously maintained
Business & Leasing Information
- Parking: Assigned Stall: Conveniently located right in front, Additional Parking: Availability: Available to rent, Cost: Low, Guest Parking: Plenty available
Tax & Legal Information
- Tax Year: 2024
- Parcel Number: 0015231343
- Tax Annual Amount: 1816
- Zoning Description: M-C1
Room Dimensions

This listing content provided by REALTOR.ca has
been licensed by REALTOR®
members of The Canadian Real Estate Association
members of The Canadian Real Estate Association
















