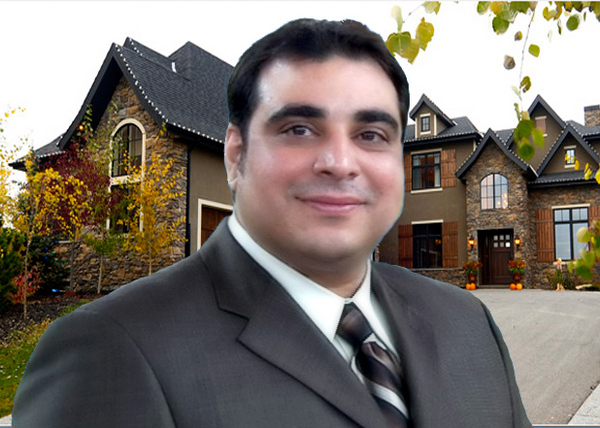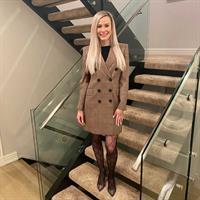10 1715 13 Street Sw, Calgary
- Bedrooms: 2
- Bathrooms: 1
- Living area: 664 square feet
- Type: Apartment
- Added: 24 days ago
- Updated: 24 days ago
- Last Checked: 14 hours ago
Welcome to Lower Mount Royal! This Top-floor two-bedroom unit is ideal for young couples or working professionals. This lovely condo offers maple hardwood flooring, tasteful ceramic tile, and neutral carpets. This functional layout also includes a glass-enclosed front balcony with black aluminum railings. There is ample natural light and large windows throughout. The kitchen is upgraded with maple cabinets, granite countertops, and stainless-steel appliances. There is also a built-in work desk in the hallway and a combination washer/dryer in a cupboard neatly tucked away in the kitchen. The bathroom offers a cultured marble sink with under-cabinet storage, upgraded hardware, and a deep soaker tub with tile surround. Both bedrooms are an excellent size with spacious closets. The location of this unit is steps away from all the amenities and UPTOWN 17 Ave SW. This is a wonderful place at a great price that is within walking distance of numerous amenities including Schools, Public Transit, Shopping, Cafés, and Restaurants. This apartment condo is an amazing opportunity to get into Calgary’s real estate market. Make sure to book your viewing today! (id:1945)
powered by

Property DetailsKey information about 10 1715 13 Street Sw
Interior FeaturesDiscover the interior design and amenities
Exterior & Lot FeaturesLearn about the exterior and lot specifics of 10 1715 13 Street Sw
Location & CommunityUnderstand the neighborhood and community
Business & Leasing InformationCheck business and leasing options available at 10 1715 13 Street Sw
Property Management & AssociationFind out management and association details
Tax & Legal InformationGet tax and legal details applicable to 10 1715 13 Street Sw
Additional FeaturesExplore extra features and benefits
Room Dimensions

This listing content provided by REALTOR.ca
has
been licensed by REALTOR®
members of The Canadian Real Estate Association
members of The Canadian Real Estate Association
Nearby Listings Stat
Active listings
210
Min Price
$183,900
Max Price
$4,999,900
Avg Price
$349,615
Days on Market
50 days
Sold listings
118
Min Sold Price
$134,900
Max Sold Price
$849,000
Avg Sold Price
$304,463
Days until Sold
57 days

















