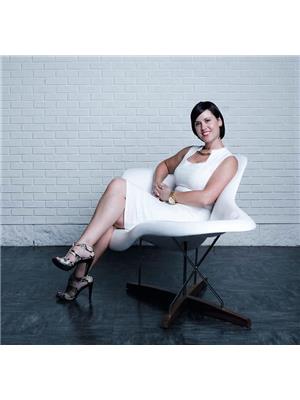207 15211 139 St Nw, Edmonton
- Bedrooms: 1
- Bathrooms: 1
- Living area: 59.94 square meters
- Type: Apartment
- Added: 31 days ago
- Updated: 30 days ago
- Last Checked: 54 minutes ago
Ideal for first-time home buyers or investors, this 2nd-floor condo in NW Edmonton offers a fantastic opportunity. Enjoy an open-concept layout with a kitchen featuring black appliances, a spacious living room, and neutral colors throughout. The primary bedroom includes a walk-through, double-sided closet leading to a full 4-piece ensuite. Additional perks include in-suite laundry, a balcony with a gas BBQ hookup, and a storage locker just across the hall. You'll also benefit from a titled, underground heated parking stall (#15). The building boasts a gym and party room for residents. Conveniently located just minutes from the Anthony Henday, Walmart, and numerous walking trails in the vibrant Cumberland neighborhood. (id:1945)
powered by

Property DetailsKey information about 207 15211 139 St Nw
- Heating: Forced air
- Year Built: 2005
- Structure Type: Apartment
Interior FeaturesDiscover the interior design and amenities
- Basement: None
- Appliances: Washer, Refrigerator, Dishwasher, Stove, Dryer, Microwave Range Hood Combo
- Living Area: 59.94
- Bedrooms Total: 1
Exterior & Lot FeaturesLearn about the exterior and lot specifics of 207 15211 139 St Nw
- Lot Features: See remarks
- Parking Total: 1
- Parking Features: Underground
Location & CommunityUnderstand the neighborhood and community
- Common Interest: Condo/Strata
Property Management & AssociationFind out management and association details
- Association Fee: 433.85
- Association Fee Includes: Exterior Maintenance, Landscaping, Property Management, Heat, Water, Insurance, Other, See Remarks
Tax & Legal InformationGet tax and legal details applicable to 207 15211 139 St Nw
- Parcel Number: 10061155
Room Dimensions

This listing content provided by REALTOR.ca
has
been licensed by REALTOR®
members of The Canadian Real Estate Association
members of The Canadian Real Estate Association
Nearby Listings Stat
Active listings
18
Min Price
$100,000
Max Price
$255,000
Avg Price
$180,066
Days on Market
105 days
Sold listings
2
Min Sold Price
$134,900
Max Sold Price
$179,998
Avg Sold Price
$157,449
Days until Sold
60 days
















