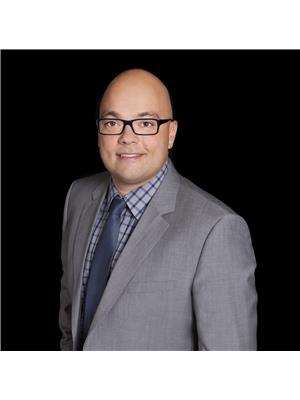403 9760 176 St Nw, Edmonton
- Bedrooms: 2
- Bathrooms: 2
- Living area: 80.83 square meters
- Type: Apartment
- Added: 34 days ago
- Updated: 7 days ago
- Last Checked: 5 hours ago
Don't miss the opportunity to own this rare top floor corner unit w/ titled underground parking in a well-managed 55+ complex! This lovely 2 bedroom, 2 bathroom condo in Beulah Manor is ideal with its large, bright kitchen, in-suite storage and huge wraparound covered balcony! You will find a newer refrigerator and electric stove in the spacious kitchen and new stackable washer/dryer in the convenient in-suite laundry room. The condo features a large living room with newer carper, dining area and Primary bedroom with its own 3 piece ensuite, plus a second bedroom next to a 3 piece bath. There is a secure heated underground Parking stall, with a storage locker in front of it. The complex also features a Social/Party room and exterior space for your enjoyment. Located close to parks, shopping, restaurants, walking trails, a Lake and the West End Seniors Activity Centre. The complex is pet friendly, with Board approval. This is more than a condo; it's a new, beautiful lifestyle! (id:1945)
powered by

Property DetailsKey information about 403 9760 176 St Nw
Interior FeaturesDiscover the interior design and amenities
Exterior & Lot FeaturesLearn about the exterior and lot specifics of 403 9760 176 St Nw
Location & CommunityUnderstand the neighborhood and community
Property Management & AssociationFind out management and association details
Tax & Legal InformationGet tax and legal details applicable to 403 9760 176 St Nw
Room Dimensions

This listing content provided by REALTOR.ca
has
been licensed by REALTOR®
members of The Canadian Real Estate Association
members of The Canadian Real Estate Association
Nearby Listings Stat
Active listings
47
Min Price
$118,000
Max Price
$779,900
Avg Price
$279,815
Days on Market
46 days
Sold listings
30
Min Sold Price
$104,900
Max Sold Price
$484,900
Avg Sold Price
$304,173
Days until Sold
35 days
















