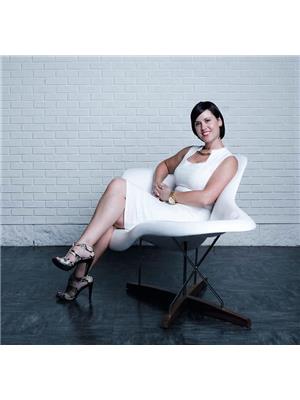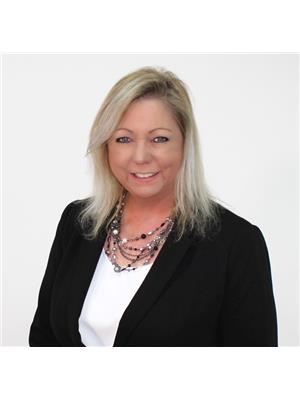101 17150 94 A Av Nw, Edmonton
- Bedrooms: 2
- Bathrooms: 2
- Living area: 93.26 square meters
- Type: Apartment
- Added: 73 days ago
- Updated: 4 hours ago
- Last Checked: 12 minutes ago
This bright & cheery END UNIT 55+ condo is perfectly situated to capture the morning and afternoon sun with it's wrap around windows. This location provides easy access from your gated deck, directly into the relaxing courtyard, ideal for visits from friends and family! Inside offers in-floor heating, newer plush carpet, gas f/p + an updated kitchen with granite countertops, eat up island, recessed pot lighting & undercabinet lighting! This open concept is spacious yet inviting with wide halls & closets, 2 bdrms incl. the spacious primary suite with a wlk-thru closet into the large 3 pc ensuite. There is an add'l 4 pc guest bathroom, a spacious laundry/pantry room off the kitchen plus a separately titled heated underground prkg stall & storage close to stairs/elevator. MANY UPGRADES incl. removing stipple ceiling texture, lighting, a/c unit, flooring, granite tops & paint. Secure bldg with cameras. Shows a 10/10! (id:1945)
powered by

Property DetailsKey information about 101 17150 94 A Av Nw
Interior FeaturesDiscover the interior design and amenities
Exterior & Lot FeaturesLearn about the exterior and lot specifics of 101 17150 94 A Av Nw
Location & CommunityUnderstand the neighborhood and community
Property Management & AssociationFind out management and association details
Tax & Legal InformationGet tax and legal details applicable to 101 17150 94 A Av Nw
Room Dimensions

This listing content provided by REALTOR.ca
has
been licensed by REALTOR®
members of The Canadian Real Estate Association
members of The Canadian Real Estate Association
Nearby Listings Stat
Active listings
60
Min Price
$118,000
Max Price
$704,900
Avg Price
$286,517
Days on Market
41 days
Sold listings
35
Min Sold Price
$104,900
Max Sold Price
$574,800
Avg Sold Price
$326,134
Days until Sold
43 days

















