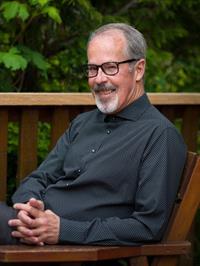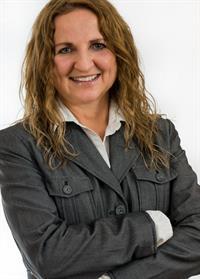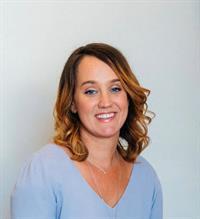1735 Nahmint Rd, Qualicum Beach
- Bedrooms: 2
- Bathrooms: 1
- Living area: 1925 square feet
- Type: Residential
- Added: 79 days ago
- Updated: 64 days ago
- Last Checked: 18 hours ago
Your own slice of paradise awaits! The perfect little starter acreage for those looking to begin a rural lifestyle, or an excellent downsizing option for those who still want a chunk of land but don’t want the work of managing something larger. This lush, private, 1 acre property is an oasis for those looking to retreat into a life of quiet abundance. Cute as a button, this 2 bed+den, 1 bath rancher offers plenty of charm and features an open floor plan, stainless steel appliances, and a cozy wood stove. The insulated, wired shop is a dream for the handy person or those with toys, and the loft is a versatile space that could easily be converted into a separate guest room or home office. The expansive yard is a gardeners delight, with established grapes, nectarines, plums, pears, and apples growing in abundance. The greenhouse, irrigation system, pond, and pure and plentiful well allow for all sorts of crop possibilities. There is a second driveway that leads to the “back forty”, an ideal spot for boats and RVs to be tucked out of sight. This property satisfies all your rural needs, and owning an acreage has never been this accessible! (id:1945)
powered by

Property DetailsKey information about 1735 Nahmint Rd
- Cooling: None
- Heating: Baseboard heaters, Wood
- Year Built: 1997
- Structure Type: House
Interior FeaturesDiscover the interior design and amenities
- Living Area: 1925
- Bedrooms Total: 2
- Fireplaces Total: 1
- Above Grade Finished Area: 1059
- Above Grade Finished Area Units: square feet
Exterior & Lot FeaturesLearn about the exterior and lot specifics of 1735 Nahmint Rd
- Lot Size Units: acres
- Parking Total: 6
- Lot Size Dimensions: 1
Location & CommunityUnderstand the neighborhood and community
- Common Interest: Condo/Strata
- Community Features: Family Oriented, Pets Allowed
Tax & Legal InformationGet tax and legal details applicable to 1735 Nahmint Rd
- Zoning: Commercial
- Tax Block: 359
- Parcel Number: 023-900-687
- Tax Annual Amount: 2374.75
- Zoning Description: C4
Room Dimensions

This listing content provided by REALTOR.ca
has
been licensed by REALTOR®
members of The Canadian Real Estate Association
members of The Canadian Real Estate Association
Nearby Listings Stat
Active listings
2
Min Price
$650,000
Max Price
$699,900
Avg Price
$674,950
Days on Market
52 days
Sold listings
0
Min Sold Price
$0
Max Sold Price
$0
Avg Sold Price
$0
Days until Sold
days
Nearby Places
Additional Information about 1735 Nahmint Rd










































































