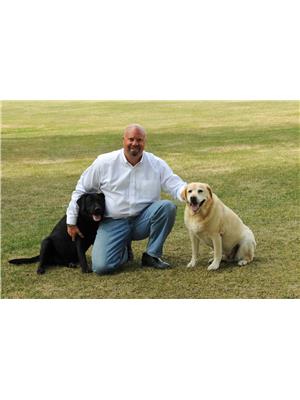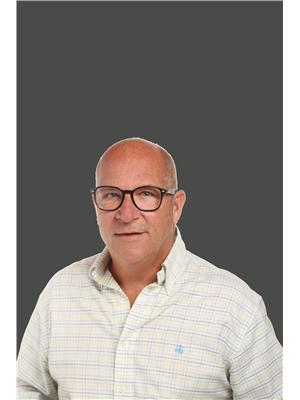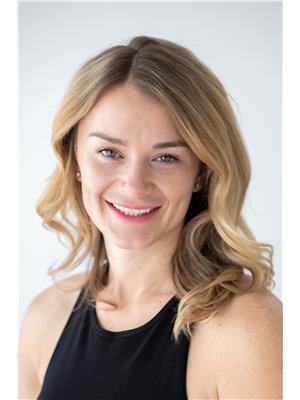7500 Rivercrest Road, Radium Hot Springs
- Bedrooms: 3
- Bathrooms: 2
- Living area: 1567 square feet
- Type: Residential
- Added: 43 days ago
- Updated: 10 days ago
- Last Checked: 5 hours ago
Classic log home, perfect for a family getaway or a rental mix or full time living in beautiful Radium Hot Springs, B.C . This log home offers three bedrooms, two full bathrooms, great open living space, garage and fenced yard for the dog, even a chicken coop. The new owners will love the wonderful covered wrap around deck, private hot tub and ease of living this property will provide. This property has been very well maintained and it shows so come and bring the golf clubs for the 8 wonderful course you will be surrounded by and the Ski's for Panorama resort , and don't forget the endless hiking trails. (id:1945)
powered by

Property DetailsKey information about 7500 Rivercrest Road
- Roof: Asphalt shingle, Unknown
- Heating: Heat Pump, Baseboard heaters
- Year Built: 1992
- Structure Type: House
- Exterior Features: Other
Interior FeaturesDiscover the interior design and amenities
- Basement: Crawl space
- Flooring: Laminate, Wood
- Appliances: Washer, Refrigerator, Range - Electric, Dishwasher, Dryer
- Living Area: 1567
- Bedrooms Total: 3
Exterior & Lot FeaturesLearn about the exterior and lot specifics of 7500 Rivercrest Road
- View: Mountain view
- Lot Features: Level lot
- Water Source: Government Managed
- Lot Size Units: acres
- Parking Total: 4
- Parking Features: Detached Garage
- Lot Size Dimensions: 0.2
Location & CommunityUnderstand the neighborhood and community
- Common Interest: Freehold
- Community Features: Family Oriented
Utilities & SystemsReview utilities and system installations
- Sewer: Municipal sewage system
Tax & Legal InformationGet tax and legal details applicable to 7500 Rivercrest Road
- Zoning: Unknown
- Parcel Number: 010-723-951
- Tax Annual Amount: 3202
Room Dimensions

This listing content provided by REALTOR.ca
has
been licensed by REALTOR®
members of The Canadian Real Estate Association
members of The Canadian Real Estate Association
Nearby Listings Stat
Active listings
27
Min Price
$9,995
Max Price
$630,000
Avg Price
$246,848
Days on Market
148 days
Sold listings
13
Min Sold Price
$7,900
Max Sold Price
$580,000
Avg Sold Price
$256,385
Days until Sold
156 days
Nearby Places
Additional Information about 7500 Rivercrest Road












































