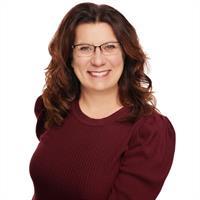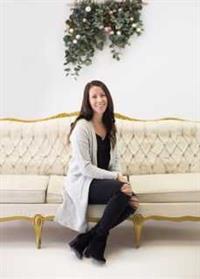2236 38 Street Sw, Calgary
- Bedrooms: 4
- Bathrooms: 2
- Living area: 981 square feet
- Type: Residential
Source: Public Records
Note: This property is not currently for sale or for rent on Ovlix.
We have found 6 Houses that closely match the specifications of the property located at 2236 38 Street Sw with distances ranging from 2 to 10 kilometers away. The prices for these similar properties vary between 580,000 and 935,000.
Nearby Listings Stat
Active listings
76
Min Price
$265,000
Max Price
$1,799,900
Avg Price
$633,688
Days on Market
32 days
Sold listings
55
Min Sold Price
$269,900
Max Sold Price
$1,249,000
Avg Sold Price
$569,756
Days until Sold
38 days
Nearby Places
Name
Type
Address
Distance
Calgary Christian School
School
5029 26 Ave SW
1.2 km
Clear Water Academy
School
Calgary
2.1 km
Canadian Tire
Department store
5200 Richmond Rd SW
2.1 km
Mount Royal University
School
4825 Mount Royal Gate SW
2.3 km
Bishop Carroll High School
School
4624 Richard Road SW
2.7 km
The Military Museums
Museum
4520 Crowchild Trail SW
2.8 km
Foothills Medical Centre
Hospital
1403 29 St NW
3.5 km
Edworthy Park
Park
5050 Spruce Dr SW
3.5 km
Boston Pizza
Restaurant
1116 17 Ave SW
3.9 km
Shaw Millennium Park
Park
Calgary
3.9 km
Queen Elizabeth Junior Senior High School
School
512 18 St NW
3.9 km
The Keg Steakhouse & Bar - Stadium
Restaurant
1923 Uxbridge Dr NW
4.1 km
Property Details
- Cooling: None
- Heating: Forced air
- Stories: 1
- Year Built: 1954
- Structure Type: House
- Exterior Features: Composite Siding
- Foundation Details: Poured Concrete
- Architectural Style: Bungalow
- Construction Materials: Wood frame
Interior Features
- Basement: Finished, Full, Walk-up
- Flooring: Hardwood, Carpeted, Ceramic Tile
- Appliances: Refrigerator, Stove, Oven, Dryer, Microwave Range Hood Combo, Garage door opener, Washer & Dryer
- Living Area: 981
- Bedrooms Total: 4
- Fireplaces Total: 1
- Above Grade Finished Area: 981
- Above Grade Finished Area Units: square feet
Exterior & Lot Features
- Lot Features: No Animal Home, No Smoking Home
- Lot Size Units: square meters
- Parking Total: 4
- Parking Features: Attached Garage, Other
- Lot Size Dimensions: 49.98
Location & Community
- Common Interest: Freehold
- Street Dir Suffix: Southwest
- Subdivision Name: Glendale
Tax & Legal Information
- Tax Lot: 18
- Tax Year: 2024
- Tax Block: 6
- Parcel Number: 0018492546
- Tax Annual Amount: 4511.08
- Zoning Description: R-C2
Welcome to your dream home in the heart of Glendale! This stunning four-bedroom, two-bathroom bungalow, situated on a desirable corner lot, offers the perfect blend of modern amenities and classic charm. As you step inside, you’ll immediately notice the beautifully refinished hardwood floors that flow seamlessly throughout the spacious, open-concept living areas.The gourmet kitchen is a chef’s delight, featuring newer granite countertops, sleek stainless steel appliances, and ample cabinetry for all your culinary needs. Whether you’re preparing a family meal or entertaining guests, this kitchen is designed to impress.The master bedroom is a tranquil retreat with plenty of natural light, a generous closet. The additional three bedrooms are well-appointed and versatile, perfect for family, guests, or a home office. Both bathrooms have been tastefully updated, offering modern fixtures and finishes.Freshly touched-up paint throughout the home provides a crisp, clean backdrop for your personal style. The living room’s large windows flood the space with light, creating a warm and inviting atmosphere. Step outside to discover a backyard oasis that truly sets this home apart. The luxurious landscape includes a serene waterfall and a tranquil pond, providing a perfect setting for relaxation and outdoor entertaining.The corner lot offers added privacy and a sense of spaciousness, with lush greenery surrounding the property. Conveniently located near top-rated schools, shopping, dining, and entertainment options, this bungalow in Glendale is an exceptional find.Don’t miss the opportunity to make this exquisite home yours. Schedule a private showing today and experience the beauty and charm of this remarkable property firsthand. (id:1945)
Demographic Information
Neighbourhood Education
| Master's degree | 30 |
| Bachelor's degree | 85 |
| Certificate of Qualification | 10 |
| College | 60 |
| University degree at bachelor level or above | 110 |
Neighbourhood Marital Status Stat
| Married | 170 |
| Widowed | 15 |
| Divorced | 15 |
| Separated | 5 |
| Never married | 100 |
| Living common law | 40 |
| Married or living common law | 210 |
| Not married and not living common law | 135 |
Neighbourhood Construction Date
| 1961 to 1980 | 15 |
| 1981 to 1990 | 10 |
| 1960 or before | 145 |










