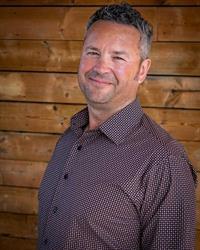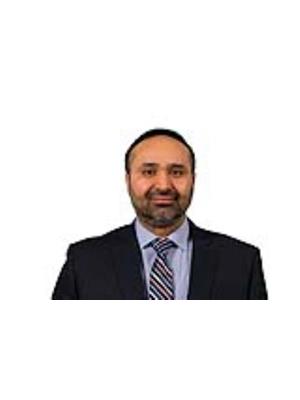13 Edgeford Road Nw, Calgary
- Bedrooms: 3
- Bathrooms: 2
- Living area: 879.43 square feet
- Type: Residential
- Added: 19 days ago
- Updated: 5 days ago
- Last Checked: 2 hours ago
Welcome to efficient, affordable family living in this beautifully developed bi-level home, featuring a fully self-contained one-bedroom illegal suite in the lower level. Lovingly renovated, this home boasts a stunning kitchen remodel with granite countertops, upgraded cabinets with elegant glass fronts, and stainless steel appliances.Both the main and lower levels showcase upgraded flooring. The main floor offers two spacious bedrooms and a renovated full bathroom. The lower level includes a one-bedroom illegal suite with a full bathroom, a recreation room, an office, a second kitchen ready for finishing touches and a cozy bedroom. The illegal suite could be a legal secondary suite (subject to approval and permitting by the city)Other updates include a new roof in 2021, high efficiency furnace, windows, second electrical panel, fresh paint and much more! Nestled in the highly sought-after Edgemont neighborhood, you’ll enjoy close proximity to shops, restaurants, public transit, and easy access to the west for those spontaneous Banff day trips. Don’t miss out on this incredible opportunity to own a well-maintained, versatile home in a prime location! (id:1945)
powered by

Property DetailsKey information about 13 Edgeford Road Nw
Interior FeaturesDiscover the interior design and amenities
Exterior & Lot FeaturesLearn about the exterior and lot specifics of 13 Edgeford Road Nw
Location & CommunityUnderstand the neighborhood and community
Tax & Legal InformationGet tax and legal details applicable to 13 Edgeford Road Nw
Room Dimensions

This listing content provided by REALTOR.ca
has
been licensed by REALTOR®
members of The Canadian Real Estate Association
members of The Canadian Real Estate Association
Nearby Listings Stat
Active listings
20
Min Price
$263,900
Max Price
$799,000
Avg Price
$420,729
Days on Market
96 days
Sold listings
11
Min Sold Price
$369,000
Max Sold Price
$765,900
Avg Sold Price
$523,825
Days until Sold
36 days
Nearby Places
Additional Information about 13 Edgeford Road Nw















