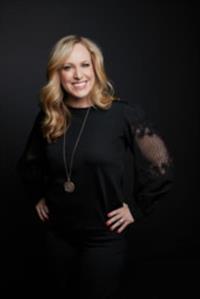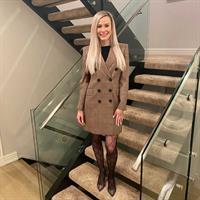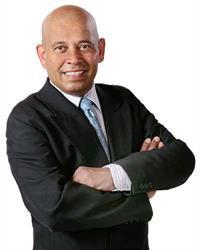328 Wascana Road Se, Calgary
- Bedrooms: 4
- Bathrooms: 2
- Living area: 1023.4 square feet
- Type: Residential
- Added: 13 days ago
- Updated: 9 days ago
- Last Checked: 1 days ago
Located on a fabulous quiet street close to schools, parks, C-Train + shopping, this 3 + 1 bedroom bungalow has loads of potential. The well laid out home with spacious rooms , hardwood flooring + fresh paint offers an opportunity for many buyer profiles: Renovators, Investors (easily rented in Calgary’s tight rental market), + First time buyers. Hardwood flooring in the generous sized living room . Very roomy kitchen with stainless steel appliances. 3 bedrooms + full bath on main floor . The lower level is fully developed with lots of options to reconfigure or redecorate with an additional bedroom, flex rooms, full bath + laundry. Very pleasing curb appeal + on large , flat, maturely treed lot with double detached garage. All offers to be reviewed Saturday September 7th at 5pm. (id:1945)
powered by

Property Details
- Cooling: None
- Heating: Forced air, Natural gas
- Stories: 1
- Year Built: 1964
- Structure Type: House
- Exterior Features: Vinyl siding
- Foundation Details: Poured Concrete
- Architectural Style: Bungalow
- Construction Materials: Wood frame
Interior Features
- Basement: Finished, Full
- Flooring: Hardwood, Carpeted, Linoleum
- Appliances: Washer, Refrigerator, Dishwasher, Stove, Dryer, Freezer, Humidifier, Hood Fan
- Living Area: 1023.4
- Bedrooms Total: 4
- Fireplaces Total: 1
- Above Grade Finished Area: 1023.4
- Above Grade Finished Area Units: square feet
Exterior & Lot Features
- Lot Features: See remarks, Back lane
- Lot Size Units: square meters
- Parking Total: 2
- Parking Features: Detached Garage
- Lot Size Dimensions: 464.00
Location & Community
- Common Interest: Freehold
- Street Dir Suffix: Southeast
- Subdivision Name: Willow Park
- Community Features: Golf Course Development
Tax & Legal Information
- Tax Lot: 14
- Tax Year: 2024
- Tax Block: 15
- Parcel Number: 0012811551
- Tax Annual Amount: 3521
- Zoning Description: R-C1
Room Dimensions
This listing content provided by REALTOR.ca has
been licensed by REALTOR®
members of The Canadian Real Estate Association
members of The Canadian Real Estate Association















