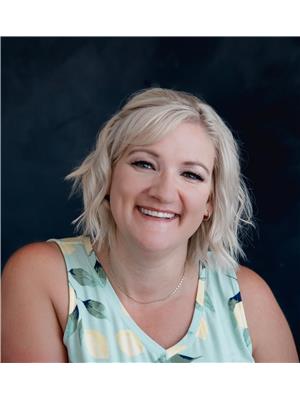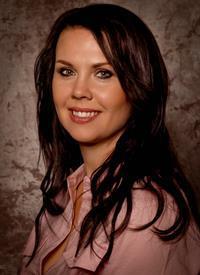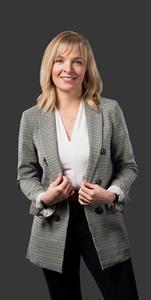954 Yuill Street Se, Medicine Hat
- Bedrooms: 2
- Bathrooms: 1
- Living area: 683 square feet
- Type: Residential
- Added: 6 days ago
- Updated: 7 hours ago
- Last Checked: 13 minutes ago
Lots of updates in this 2 bedroom home to see! In the entrance you have a nice sized closet and tiled floor. The living room has vaulted ceilings and hardwood floors. The fully tiled bathroom (with a jet tub) is situated in between the two bedrooms. The primary bedroom has patio doors and a walk in closet. The kitchen is at the back and looks onto the great backyard. There's ample parking space in the alley as well. The basement is dry, clean and finished and a great place to do your hobbies, watch TV or just use as lots of extra storage space. The laundry room is also located downstairs. Around the whole home you will find beautiful stamped concrete , which includes a back patio.The home is also wired with Ethernet and has a 4K network video security system with cameras that can be accessed from your phone. A/C 2019, Hot water tank 2018, Shingles 2021, 100 amp (id:1945)
powered by

Property Details
- Cooling: Central air conditioning
- Heating: Forced air
- Stories: 1
- Year Built: 1910
- Structure Type: House
- Foundation Details: Block
- Architectural Style: Bungalow
- Construction Materials: Wood frame
Interior Features
- Basement: Finished, Full
- Flooring: Tile, Hardwood
- Appliances: Washer, Refrigerator, Dishwasher, Stove, Dryer, Freezer, Window Coverings
- Living Area: 683
- Bedrooms Total: 2
- Above Grade Finished Area: 683
- Above Grade Finished Area Units: square feet
Exterior & Lot Features
- Lot Features: Other, Back lane, French door
- Lot Size Units: square meters
- Parking Total: 5
- Parking Features: Parking Pad
- Lot Size Dimensions: 348.00
Location & Community
- Common Interest: Freehold
- Street Dir Suffix: Southeast
- Subdivision Name: River Flats
Tax & Legal Information
- Tax Lot: 18
- Tax Year: 2024
- Tax Block: C
- Parcel Number: 0018347385
- Tax Annual Amount: 1286
- Zoning Description: R-LD
Room Dimensions
This listing content provided by REALTOR.ca has
been licensed by REALTOR®
members of The Canadian Real Estate Association
members of The Canadian Real Estate Association
















