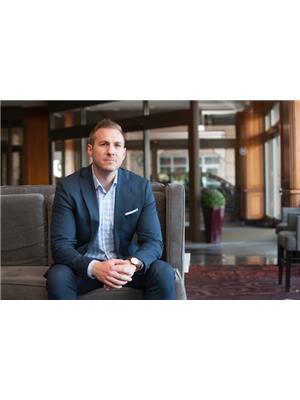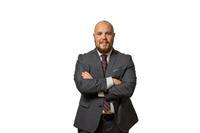8111 Forest Glen Drive Unit 225, Niagara Falls
- Bedrooms: 1
- Bathrooms: 1
- Living area: 854 square feet
- Type: Apartment
- Added: 15 days ago
- Updated: 15 days ago
- Last Checked: 14 hours ago
Welcome to Unit 225 at Forest Glen, nestled in the quiet, sought-after Mount Carmel neighborhood of Niagara Falls. This charming condo offers an open-concept design with high ceilings and a modern kitchen that flows seamlessly into a cozy living room. Step out onto the balcony to take in the stunning views. You'll appreciate the convenience of in-suite laundry, a 5x5 storage unit, and underground parking. The building has fantastic amenities, including an indoor pool, whirlpool, sauna, gym, library, and a party room. Plus, there's a rentable guest suite for when family or friends come to visit, and a gorgeous back patio with a communal BBQ area for outdoor enjoyment. With concierge/doorman service and a welcoming community, this well-maintained building is a perfect place to call home. (id:1945)
powered by

Property Details
- Cooling: Central air conditioning
- Heating: Forced air, Natural gas
- Stories: 1
- Structure Type: Apartment
- Exterior Features: Brick Veneer
Interior Features
- Basement: None
- Appliances: Washer, Refrigerator, Sauna, Dishwasher, Stove, Dryer, Microwave Built-in
- Living Area: 854
- Bedrooms Total: 1
- Above Grade Finished Area: 854
- Above Grade Finished Area Units: square feet
- Above Grade Finished Area Source: Other
Exterior & Lot Features
- Lot Features: Southern exposure, Conservation/green belt, Balcony
- Water Source: Municipal water
- Parking Total: 1
- Parking Features: Underground, Covered
- Building Features: Exercise Centre, Guest Suite, Party Room
Location & Community
- Directions: Thorold Stone Road to Glenoaks Ave, to Forest Glen
- Common Interest: Condo/Strata
- Subdivision Name: 208 - Mt. Carmel
- Community Features: School Bus
Property Management & Association
- Association Fee: 547.07
- Association Fee Includes: Landscaping, Property Management, Water, Insurance
Utilities & Systems
- Sewer: Municipal sewage system
Tax & Legal Information
- Tax Annual Amount: 4082
- Zoning Description: R5A, DH, HL
Room Dimensions

This listing content provided by REALTOR.ca has
been licensed by REALTOR®
members of The Canadian Real Estate Association
members of The Canadian Real Estate Association















