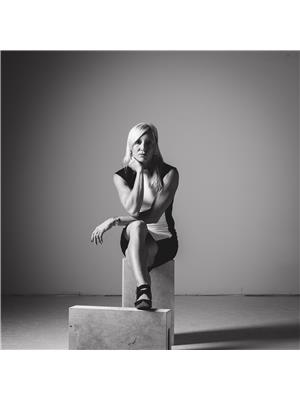8113 Fatima Court, Niagara Falls
- Bedrooms: 4
- Bathrooms: 4
- Living area: 4046 square feet
- MLS®: x9053033
- Type: Residential
- Added: 45 days ago
- Updated: 3 days ago
- Last Checked: 5 hours ago
Nestled in the prestigious Mount Carmel area of Niagara Falls, this stunning executive home offers luxurious living with no rear neighbours for ultimate privacy. The elegant design features a soft grey stucco exterior and oversized windows that flood the home with natural light. A custom interlock driveway and executive series front door give a stately feel, complemented by an attached double car garage. Designed for everyday living, a spacious foyer and generous coat closet greet you upon entry. Impressive 12-foot ceilings and rich wood floors create an open and inviting atmosphere. The main floor boasts a large chefs kitchen with stainless steel appliances, sleek cabinetry, and an entertainer's island with wine storage. Granite counters, dual wall ovens, glass transoms, and custom features highlight the attention to detail in this sprawling bungalow. A garden door provides direct access to the covered patio for slow mornings and coffee outside, off the kitchen there is also a bonus sunroom/breakfast room to enjoy beautiful views. Dressed with a formal flare, the living area provides comfort with a gas fireplace and custom surround, along with direct walkout access to the rear patio. The sleeping quarters feature 4 bedrooms, all finished with stylish neutral decor. The primary suite includes a five-piece en suite with upgraded granite counters and bountiful storage space. A fully finished lower level offers in-law potential with a second kitchen and an oversized recreational room. Outside, enjoy the mature landscaping, creating a serene and secluded oasis perfect for relaxation and entertaining. Adored for it's central location you'll enjoy quick access to transit, parks, great schools and shopping.
powered by

Property Details
- Cooling: Central air conditioning
- Heating: Forced air, Natural gas
- Stories: 1
- Structure Type: House
- Exterior Features: Brick, Stucco
- Foundation Details: Poured Concrete
- Architectural Style: Bungalow
Interior Features
- Basement: Finished, Full
- Appliances: Washer, Refrigerator, Central Vacuum, Dishwasher, Stove, Range, Oven, Dryer, Cooktop, Window Coverings, Garage door opener remote(s)
- Bedrooms Total: 4
- Bathrooms Partial: 2
Exterior & Lot Features
- Lot Features: Cul-de-sac, Sump Pump
- Water Source: Municipal water
- Parking Total: 8
- Parking Features: Attached Garage
- Building Features: Fireplace(s)
- Lot Size Dimensions: 79.16 x 185.01 FT
Location & Community
- Directions: Thorold Ston & Kalar
- Common Interest: Freehold
- Community Features: School Bus
Utilities & Systems
- Sewer: Sanitary sewer
Tax & Legal Information
- Tax Annual Amount: 8696.1
- Zoning Description: R1A
Room Dimensions

This listing content provided by REALTOR.ca has
been licensed by REALTOR®
members of The Canadian Real Estate Association
members of The Canadian Real Estate Association
Nearby Listings Stat
Active listings
15
Min Price
$575,000
Max Price
$1,699,999
Avg Price
$1,110,852
Days on Market
52 days
Sold listings
3
Min Sold Price
$1,049,900
Max Sold Price
$1,299,999
Avg Sold Price
$1,165,966
Days until Sold
72 days












