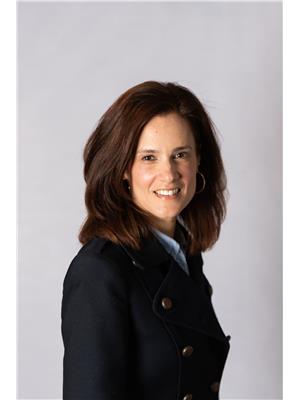4124 Preston Avenue, Niagara Falls
- Bedrooms: 4
- Bathrooms: 2
- Living area: 1420 square feet
- Type: Residential
- Added: 36 days ago
- Updated: 15 days ago
- Last Checked: 20 hours ago
Welcome to this beautiful and charming sidesplit bungalow with a detached garage in the north end neighbourhood of Niagara Falls which offers a unique blend of both comfort living and entertainment. At the entry you have a covered porch where you can sit and enjoy your morning coffee and as soon as you step inside, you will be amazed by the solitary character of this property. Welcoming you with a wide foyer, you have a spacious open concept living kitchen and dining on the main level with kitchen island, premium hardwood flooring. **BONUS** A cosy sunroom on the main level adjoining to your living room where you can sit and relax. As you walk up to the upper level you will find 2 spacious bedrooms and a full bathroom. You also have a third bedroom and another full bathroom that comes with a glass tile shower on the lower level. And not to forget, on the same level you have your own little library with a cosy wood burning fireplace where you can sit peacefully and read your favourite books. **Lots of $$$ spent on RECENT UPGRADES** Coming down to the huge basement which has its own separate entrance from the back, holds great potential to be converted into a 2 or 3 bedroom unit which can be used as a perfect In-Law suite or rented out separately to offset your monthly mortgage payment. Solar panels on the roof that provide monthly energy rebate. This home is located in a desirable and sought after neighborhood of Niagara Falls and is close to all the amenities like schools, parks, grocery store, major highways. (id:1945)
powered by

Property Details
- Cooling: Central air conditioning
- Heating: Forced air, Natural gas
- Structure Type: House
- Exterior Features: Brick, Stone
- Foundation Details: Poured Concrete
Interior Features
- Basement: Finished, N/A
- Appliances: Washer, Refrigerator, Dishwasher, Stove, Dryer, Microwave
- Bedrooms Total: 4
- Fireplaces Total: 1
Exterior & Lot Features
- Water Source: Municipal water
- Parking Total: 4
- Parking Features: Detached Garage
- Lot Size Dimensions: 58.88 x 122.16 FT
Location & Community
- Directions: THOROLD STONE RD TO BROOKDALE DR TO PRESTON AVE
- Common Interest: Freehold
Utilities & Systems
- Sewer: Sanitary sewer
Tax & Legal Information
- Tax Annual Amount: 4079
Room Dimensions
This listing content provided by REALTOR.ca has
been licensed by REALTOR®
members of The Canadian Real Estate Association
members of The Canadian Real Estate Association













