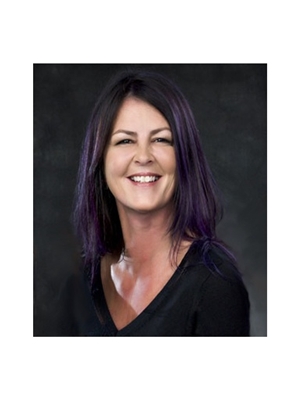60 Shanty Bay Road, Barrie North Shore
- Bedrooms: 4
- Bathrooms: 3
- Type: Residential
- Added: 125 days ago
- Updated: 7 days ago
- Last Checked: 5 hours ago
Location! Location! Location! Steps from Johnsons Beach, Barrie Yacht Club and the North Shore Trail-perfect for family strolls with the dog, jogging or cycling along the edge of Kempenfelt Bay! This long established area boasts mature trees, larger lots, and many local amenities-Walk to grocery store, pharmacy, walk in clinic, restaurants (+ many more downtown!), hair dressers, cafes, + Gas Stn w/Second Cup, Tim Hortons and excellent schools! Set well back from coveted Shanty Bay Road in the historic Old East End, this stately Fieldstone home sits on an oversized lot (0.304 AC),and offers 4 bdrms, 3 bathrooms + 2 kitchens. Large double garage has entry to both main level + finished bsmt, as well as outdoor space above offering magnificent views of the water!! Lots of room for future expansion and/or development of a secondary dwelling, swimming pool, gazebo etc. This exceptional classic home boasts loads of potential and is ready for your personalization! (id:1945)
powered by

Property Details
- Cooling: Central air conditioning
- Heating: Forced air, Natural gas
- Stories: 2
- Structure Type: House
- Exterior Features: Stone
- Foundation Details: Poured Concrete
Interior Features
- Basement: Finished, N/A
- Bedrooms Total: 4
- Fireplaces Total: 1
Exterior & Lot Features
- View: View of water
- Lot Features: Flat site
- Water Source: Municipal water
- Parking Total: 12
- Parking Features: Attached Garage
- Lot Size Dimensions: 61.43 x 215.34 FT
Location & Community
- Directions: Johnston street
- Common Interest: Freehold
- Community Features: School Bus
Utilities & Systems
- Sewer: Sanitary sewer
- Utilities: Sewer, Cable
Tax & Legal Information
- Tax Year: 2023
- Zoning Description: R2
Room Dimensions
This listing content provided by REALTOR.ca has
been licensed by REALTOR®
members of The Canadian Real Estate Association
members of The Canadian Real Estate Association














