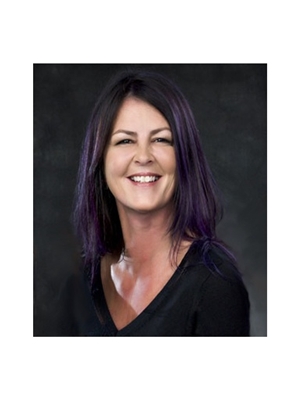500 Mapleview Drive E, Innisfil Alcona
- Bedrooms: 2
- Bathrooms: 2
- Type: Residential
- Added: 98 days ago
- Updated: 2 days ago
- Last Checked: 6 hours ago
Welcome to your Private Custom Lifestyle Home! This stunning 1571 sq ft property offers the perfect blend of luxury and comfort, nestled on a lush double lot just a 2-min walk from the tranquil shores of Lake Simcoe. With expansive opens paces and cathedral ceilings, the chef's delight kitchen and living room are perfect for entertaining guests. The interior boasts classic and artistic finishes, showcasing a modern custom kitchen with top-of-the-line appliances and built-ins crafted by a skilled cabinet maker. Step outside to your own private oasis, complete with a sauna and hot tub, ideal for relaxation year-round. Ample parking is available, a garage/workshop and you're just minutes away from shops, dining, amenities, and endless recreational opportunities (Friday Harbor). 15 min to Hwy 400. The property features a new septic system installed in 2020 and a premium water treatment system for added convenience and peace of mind.
powered by

Property Details
- Cooling: Central air conditioning
- Heating: Forced air, Natural gas
- Stories: 1
- Structure Type: House
- Exterior Features: Vinyl siding
- Foundation Details: Block, Concrete
- Architectural Style: Bungalow
Interior Features
- Basement: Crawl space
- Flooring: Hardwood
- Appliances: Washer, Refrigerator, Hot Tub, Dishwasher, Stove, Dryer, Microwave, Water Heater
- Bedrooms Total: 2
Exterior & Lot Features
- Lot Features: Wooded area, Sump Pump
- Parking Total: 7
- Parking Features: Detached Garage
- Lot Size Dimensions: 140 x 175 FT
Location & Community
- Directions: Mapleview- 25th Side Road
- Common Interest: Freehold
- Street Dir Suffix: East
- Community Features: School Bus
Utilities & Systems
- Sewer: Septic System
- Utilities: Cable
Tax & Legal Information
- Tax Annual Amount: 3910.6
Additional Features
- Security Features: Smoke Detectors
- Property Condition: Insulation upgraded
Room Dimensions
This listing content provided by REALTOR.ca has
been licensed by REALTOR®
members of The Canadian Real Estate Association
members of The Canadian Real Estate Association
















