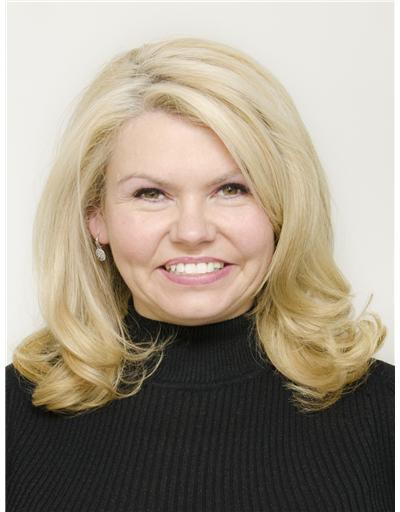600 Glendene Crescent, Waterloo
- Bedrooms: 4
- Bathrooms: 2
- Living area: 1774 square feet
- Type: Residential
- Added: 1 day ago
- Updated: 1 days ago
- Last Checked: 17 hours ago
In the desirable Lakeshore neighborhood this 3+1 bedroom, 2 bathroom, all brick raised bungalow is nestled nicely on this quiet crescent. This home has had many external updates recently making it ready for your personal touches and priced to sell. Beautiful custom interlocking driveway, and walk-way leading to the front entrance with gorgeous stone steps, concrete landing and retaining walls. The front exterior gardens are perennial making easy maintenance or room to add your own custom touches. The main floor layout includes 3 bedrooms with original hardwood flooring, and a 4-pc cheater ensuite/main bath. The eat-in kitchen is a good size and includes a dishwasher and a window to the backyard. There is large living room with an electric fireplace and is open to the dining room that has new sliders leading to the newly updated upper deck, great for entertaining, BBQ's or spending the evenings enjoying the nature around you. The basement features the laundry room, more storage, access from the garage, another room with an attached 2-piece bathroom that has room to add a shower, a rec room with custom wood paneling, another gas fireplace built in the corner to accent the room and more sliders to the backyard. This backyard is outstanding, mature trees, a shed, and a patio from the basement sliders that has also been recently updated with interlocking stone and room for your family to enjoy the outdoors. This is a great opportunity to get into a great neighbourhood. (id:1945)
powered by

Property Details
- Cooling: None
- Heating: Forced air, Natural gas
- Stories: 1
- Year Built: 1974
- Structure Type: House
- Exterior Features: Concrete, Brick, Shingles
- Foundation Details: Poured Concrete
- Architectural Style: Raised bungalow
Interior Features
- Basement: Finished, Full
- Appliances: Refrigerator, Water softener, Stove
- Living Area: 1774
- Bedrooms Total: 4
- Fireplaces Total: 2
- Bathrooms Partial: 1
- Fireplace Features: Electric, Other - See remarks
- Above Grade Finished Area: 1774
- Above Grade Finished Area Units: square feet
- Above Grade Finished Area Source: Other
Exterior & Lot Features
- Lot Features: Cul-de-sac
- Water Source: Municipal water
- Lot Size Units: acres
- Parking Total: 2
- Parking Features: Attached Garage
- Lot Size Dimensions: 0.175
Location & Community
- Directions: Glen Forrest Blvd to Glendene Cres
- Common Interest: Freehold
- Subdivision Name: 421 - Lakeshore/Parkdale
- Community Features: Community Centre
Utilities & Systems
- Sewer: Municipal sewage system
Tax & Legal Information
- Tax Annual Amount: 4224.72
- Zoning Description: R1
Additional Features
- Security Features: Smoke Detectors
Room Dimensions
This listing content provided by REALTOR.ca has
been licensed by REALTOR®
members of The Canadian Real Estate Association
members of The Canadian Real Estate Association















