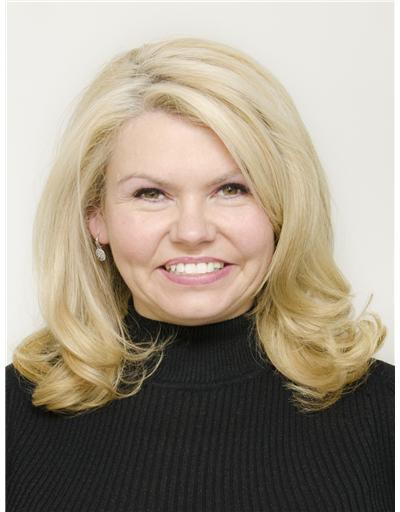97 Fairmount Road, Kitchener
- Bedrooms: 3
- Bathrooms: 1
- Living area: 1580.24 square feet
- Type: Residential
- Added: 37 days ago
- Updated: 2 days ago
- Last Checked: 10 hours ago
OFFERS WELCOME ANYTIME!! Nestled on a serene, tree-lined street, this delightful home offers the perfect blend of tranquility, charm, and community. The thoughtfully updated kitchen features beautiful maple cabinetry, combining modern aesthetics with practical storage and ample countertop space for all your culinary adventures. Step into the inviting living room, where a large window invites sunlight to flood the space. A stunning wood fireplace with an elegant stone mantel creates a warm and sophisticated ambiance—perfect for cozy evenings. The main floor boasts pristine original hardwood flooring, enhancing the home's classic appeal. You'll also discover a versatile family room addition, ideal for gatherings, a children’s play area, a home office, or simply relaxing while enjoying views of the expansive, beautifully landscaped backyard. A full bathroom and a main floor bedroom, currently used as a sewing/crafts room, provide added convenience for those who prefer to avoid stairs. The outdoor space is truly a gem, featuring a patio and gazebo, vibrant flowerbeds, and two pear trees. There’s plenty of room for children to play, a perfect spot for your dream vegetable garden, or a space for pets to frolic and chase squirrels. And don’t forget the unfinished basement—a canvas waiting for your creative ideas. Whether you envision a cozy recreation room, a home gym, or additional storage, the possibilities are endless! Don’t miss the opportunity to make this peaceful and versatile home yours! This ideal setting offers comfort and functionality, making it perfect for first-time buyers or those looking to downsize. Located just steps from schools, parks, Kitchener Auditorium, Chicopee Ski Hill, and several bus routes, you’ll enjoy a great central location with convenient access to downtown Kitchener, Fairway Road shopping, and the Expressway. (id:1945)
powered by

Property DetailsKey information about 97 Fairmount Road
- Cooling: None
- Heating: Forced air
- Stories: 1.5
- Year Built: 1949
- Structure Type: House
- Exterior Features: Brick, Aluminum siding
Interior FeaturesDiscover the interior design and amenities
- Basement: Partially finished, Full
- Appliances: Washer, Refrigerator, Stove, Dryer
- Living Area: 1580.24
- Bedrooms Total: 3
- Fireplaces Total: 1
- Fireplace Features: Wood, Other - See remarks
- Above Grade Finished Area: 1010.39
- Below Grade Finished Area: 569.85
- Above Grade Finished Area Units: square feet
- Below Grade Finished Area Units: square feet
- Above Grade Finished Area Source: Other
- Below Grade Finished Area Source: Other
Exterior & Lot FeaturesLearn about the exterior and lot specifics of 97 Fairmount Road
- Lot Features: Paved driveway
- Water Source: Municipal water
- Parking Total: 4
Location & CommunityUnderstand the neighborhood and community
- Directions: Weber Street to Jackson Ave to Fairmount
- Common Interest: Freehold
- Subdivision Name: 212 - Downtown Kitchener/East Ward
Utilities & SystemsReview utilities and system installations
- Sewer: Municipal sewage system
Tax & Legal InformationGet tax and legal details applicable to 97 Fairmount Road
- Tax Annual Amount: 3500.27
- Zoning Description: Res 5
Room Dimensions

This listing content provided by REALTOR.ca
has
been licensed by REALTOR®
members of The Canadian Real Estate Association
members of The Canadian Real Estate Association
Nearby Listings Stat
Active listings
85
Min Price
$1,350
Max Price
$2,149,000
Avg Price
$430,624
Days on Market
72 days
Sold listings
34
Min Sold Price
$179,000
Max Sold Price
$699,900
Avg Sold Price
$451,982
Days until Sold
38 days
Nearby Places
Additional Information about 97 Fairmount Road








































