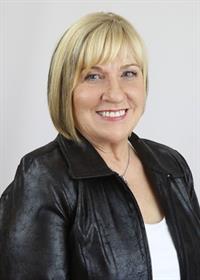27 Roberts Crescent, Kitchener
- Bedrooms: 3
- Bathrooms: 2
- Type: Residential
- Added: 9 days ago
- Updated: 1 days ago
- Last Checked: 4 hours ago
***OPEN HOUSE SUNDAY 2-4 PM*** ATTENTION ALL BUYERS: Whether You're A First-Time Homebuyer, Looking To Downsize, Ready To Move Up From Your Condo, Or Aiming To Expand Your Investment Portfolio, This Semi-Detached Gem In Alpine Village Is A Must-See! Priced At $559,500, This 3-Bedroom, 2-Bathroom Home Offers Incredible Value. It Features A Fully Fenced Yard, A Finished Basement, And A Long Driveway That Can Accommodate Up To 4 Cars. The Home Is Beautifully Maintained, Freshly Painted Throughout, With An Updated Main Bathroom And A New Roof Installed In 2022. Nestled On A Quiet Street, The Location Is All About Convenience Close To Public Transportation, Major Highways, And Within Walking Distance To Groceries And Schools. Don't Miss Out On This Opportunity! (id:1945)
powered by

Property Details
- Cooling: Central air conditioning
- Heating: Forced air, Natural gas
- Stories: 2
- Structure Type: House
- Exterior Features: Brick, Vinyl siding
- Foundation Details: Concrete
Interior Features
- Basement: Finished, N/A
- Appliances: Washer, Refrigerator, Stove, Dryer
- Bedrooms Total: 3
- Bathrooms Partial: 1
Exterior & Lot Features
- Water Source: Municipal water
- Parking Total: 4
- Lot Size Dimensions: 26 x 128.9 FT ; 25.96Ft x 128.91Ft x 49.58Ft x 140.08Ft
Location & Community
- Directions: Flint Dr to Kingswood Dr
- Common Interest: Freehold
Utilities & Systems
- Sewer: Sanitary sewer
- Utilities: Sewer, Cable
Tax & Legal Information
- Tax Year: 2024
- Tax Annual Amount: 2914.78
- Zoning Description: RES-4
Room Dimensions
This listing content provided by REALTOR.ca has
been licensed by REALTOR®
members of The Canadian Real Estate Association
members of The Canadian Real Estate Association














