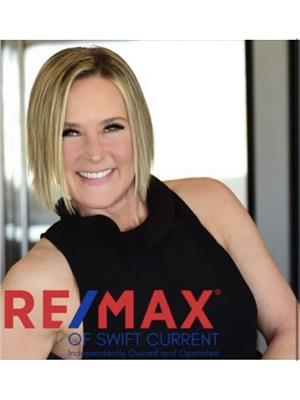724 4th Street E, Shaunavon
- Bedrooms: 4
- Bathrooms: 2
- Living area: 1232 square feet
- Type: Residential
- Added: 163 days ago
- Updated: 27 days ago
- Last Checked: 2 hours ago
This yard will leave you breathless! This home is perfect for your family, kids, bur babies and entertaining. 1232 square feet of space inside and a 60 x 120 lot outside. PLUS there is a extra long single garage. If space is what you're looking for, you found it. This home boasts an updated furnace, water heater, shingles, updated cabinets, bathroom and a low maintenance brick exterior. (id:1945)
powered by

Property DetailsKey information about 724 4th Street E
- Cooling: Central air conditioning
- Heating: Forced air, Electric, Natural gas
- Year Built: 1966
- Structure Type: House
- Architectural Style: Bungalow
Interior FeaturesDiscover the interior design and amenities
- Basement: Finished, Full
- Appliances: Washer, Refrigerator, Stove, Dryer, Freezer, Window Coverings, Garage door opener remote(s)
- Living Area: 1232
- Bedrooms Total: 4
Exterior & Lot FeaturesLearn about the exterior and lot specifics of 724 4th Street E
- Lot Features: Treed, Sump Pump
- Lot Size Units: square feet
- Parking Features: Detached Garage, Parking Space(s)
- Lot Size Dimensions: 7200.00
Location & CommunityUnderstand the neighborhood and community
- Common Interest: Freehold
Tax & Legal InformationGet tax and legal details applicable to 724 4th Street E
- Tax Year: 2024
- Tax Annual Amount: 2521
Room Dimensions
| Type | Level | Dimensions |
| Living room | Main level | 23' x 13' |
| Primary Bedroom | Main level | 10'7" x 13'1" |
| Bedroom | Main level | 9'9" x 9'11" |
| 4pc Bathroom | Main level | 9'9" x 6'11" |
| Bedroom | Main level | 9'9" x 11'7" |
| Kitchen | Main level | 19'1" x 13'3" |
| Family room | Basement | 18' x 12'8" |
| Bedroom | Basement | 12'8" x 10'6" |
| 3pc Bathroom | Basement | 6'8" x 6' |
| Laundry room | Basement | 11'6" x 9'10" |
| Workshop | Basement | 5'11" x 12'9" |
| Games room | Basement | 23'9" x 12'8" |

This listing content provided by REALTOR.ca
has
been licensed by REALTOR®
members of The Canadian Real Estate Association
members of The Canadian Real Estate Association
Nearby Listings Stat
Active listings
20
Min Price
$69,500
Max Price
$290,000
Avg Price
$180,350
Days on Market
128 days
Sold listings
32
Min Sold Price
$40,000
Max Sold Price
$300,000
Avg Sold Price
$164,081
Days until Sold
179 days











