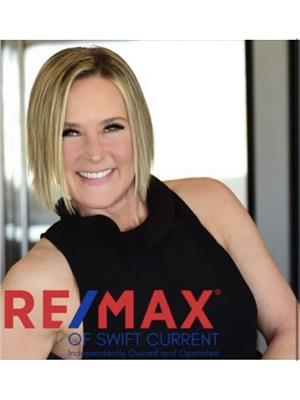537 4th Street W, Shaunavon
- Bedrooms: 5
- Bathrooms: 2
- Living area: 1258 square feet
- Type: Residential
- Added: 13 days ago
- Updated: 12 days ago
- Last Checked: 22 hours ago
Located in Shaunavon, close to schools and on a huge lot, this home is family ready. The main floor has an open concept kitchen, dining and living room space. The flooring has been updated in these spaces to hard flooring for ease of care. The main floor has three bedrooms and a large updated bath. The lower level is fully developed with two more bedrooms, a second full bath, and a huge family room. Outdoor space includes a large deck off the back door, grassed and fenced area with mature trees. A single-detached garage adds value and is large enough for the family car and a workbench. Upgrades to the home include a new furnace and hot water heater. (id:1945)
powered by

Property DetailsKey information about 537 4th Street W
- Cooling: Wall unit
- Heating: Forced air, Natural gas
- Year Built: 1960
- Structure Type: House
- Architectural Style: Bungalow
Interior FeaturesDiscover the interior design and amenities
- Basement: Finished, Full
- Appliances: Washer, Refrigerator, Dishwasher, Stove, Dryer, Window Coverings, Garage door opener remote(s)
- Living Area: 1258
- Bedrooms Total: 5
Exterior & Lot FeaturesLearn about the exterior and lot specifics of 537 4th Street W
- Lot Features: Treed, Lane, Rectangular, Sump Pump
- Lot Size Units: square feet
- Parking Features: Parking Space(s)
- Lot Size Dimensions: 7200.00
Location & CommunityUnderstand the neighborhood and community
- Common Interest: Freehold
Tax & Legal InformationGet tax and legal details applicable to 537 4th Street W
- Tax Year: 2024
- Tax Annual Amount: 2373
Room Dimensions
| Type | Level | Dimensions |
| Kitchen | Main level | 16' x 9'9'' |
| Dining room | Main level | 9'6'' x 8'9'' |
| Living room | Main level | 12'6'' x 22'6'' |
| Bedroom | Main level | 12'8'' x 9'6'' |
| Bedroom | Main level | 9'9'' x 12' |
| Bedroom | Main level | 10' x 13' |
| 4pc Bathroom | Main level | 10'4'' x 6'2'' |
| Family room | Basement | 15'8'' x 30'10'' |
| Bedroom | Basement | 12'9'' x 9'3'' |
| Bedroom | Basement | 12'9'' x 9'8'' |
| 3pc Bathroom | Basement | 7'9'' x 4'6'' |
| Utility room | Basement | 11'5'' x 21'10'' |

This listing content provided by REALTOR.ca
has
been licensed by REALTOR®
members of The Canadian Real Estate Association
members of The Canadian Real Estate Association
Nearby Listings Stat
Active listings
20
Min Price
$69,500
Max Price
$290,000
Avg Price
$180,350
Days on Market
128 days
Sold listings
32
Min Sold Price
$40,000
Max Sold Price
$300,000
Avg Sold Price
$164,081
Days until Sold
179 days











