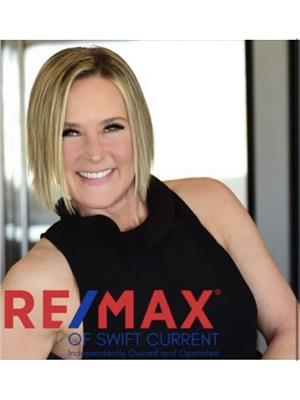595 9th Street W, Shaunavon
- Bedrooms: 4
- Bathrooms: 2
- Living area: 1192 square feet
- Type: Residential
- Added: 62 days ago
- Updated: 62 days ago
- Last Checked: 22 hours ago
A large bungalow with an attached garage. This great house found on 9th Street West in Shaunavon has room for the whole family. There are Three bedrooms on the main floor and one more downstairs. The large kitchen and dining room have access to the covered deck which makes entertaining inside and outside that much better. The laundry is also on the main floor as well as a 3pc bath. Coming downstairs the huge family room with bar makes for more great entertaining space. There is a storage room and a 4pc bath as well as the utility room. The yard is nicely manicured and there are flower beds in the back and front. The attached garage is a good size as well as an extra shed in the back for more storage. Looking out the West you can enjoy lots of sunsets from the beuatiful large sun room. This is a great family home in a great neighborhood. (id:1945)
powered by

Property DetailsKey information about 595 9th Street W
- Heating: Baseboard heaters, Natural gas, Hot Water
- Year Built: 1979
- Structure Type: House
- Architectural Style: Bungalow
Interior FeaturesDiscover the interior design and amenities
- Basement: Finished, Full
- Appliances: Washer, Refrigerator, Satellite Dish, Dishwasher, Stove, Dryer, Microwave, Storage Shed, Window Coverings
- Living Area: 1192
- Bedrooms Total: 4
Exterior & Lot FeaturesLearn about the exterior and lot specifics of 595 9th Street W
- Lot Features: Lane, Rectangular
- Lot Size Units: square feet
- Parking Features: Attached Garage, Parking Pad, Parking Space(s)
- Lot Size Dimensions: 7475.00
Location & CommunityUnderstand the neighborhood and community
- Common Interest: Freehold
Tax & Legal InformationGet tax and legal details applicable to 595 9th Street W
- Tax Year: 2024
- Tax Annual Amount: 2981
Room Dimensions
| Type | Level | Dimensions |
| Living room | Main level | 11'5'' x 19' |
| Dining room | Main level | 8' x 11'9'' |
| Kitchen | Main level | 8'4'' x 11' |
| Laundry room | Main level | 7'6'' x 13'8'' |
| Bedroom | Main level | 11'6'' x 12'3'' |
| Bedroom | Main level | 9'6'' x 8'4'' |
| Bedroom | Main level | 9'6'' x 8'4'' |
| 3pc Bathroom | Main level | 5' x 5' |
| Storage | Basement | 9'1'' x 13'4'' |
| 4pc Bathroom | Basement | 4'10'' x 7'4'' |
| Bedroom | Basement | 11'1'' x 12'5'' |
| Family room | Basement | 21'9'' x 21' |
| Utility room | Basement | 7'10'' x 18'3'' |

This listing content provided by REALTOR.ca
has
been licensed by REALTOR®
members of The Canadian Real Estate Association
members of The Canadian Real Estate Association
Nearby Listings Stat
Active listings
20
Min Price
$69,500
Max Price
$290,000
Avg Price
$180,350
Days on Market
128 days
Sold listings
32
Min Sold Price
$40,000
Max Sold Price
$300,000
Avg Sold Price
$164,081
Days until Sold
179 days











