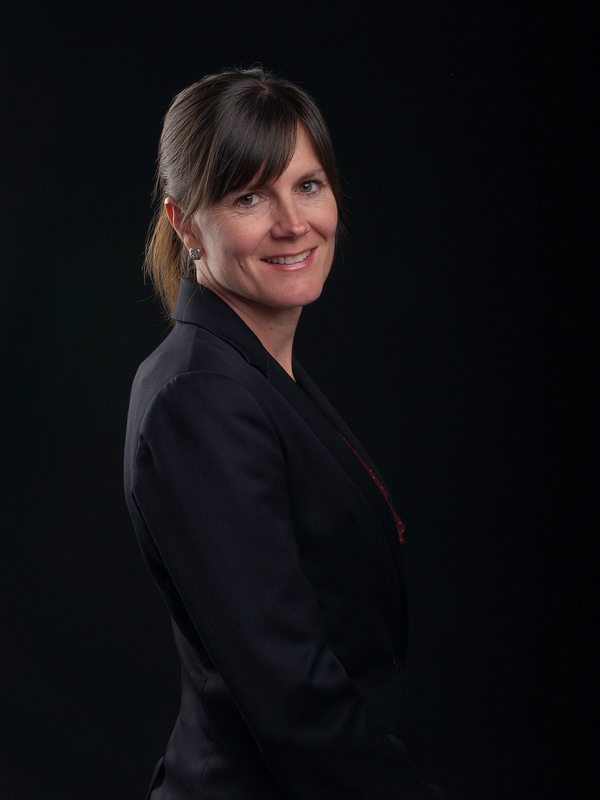401 2130 17 Street Sw, Calgary
- Bedrooms: 1
- Bathrooms: 1
- Living area: 682.13 square feet
- Type: Apartment
- Added: 6 days ago
- Updated: 2 days ago
- Last Checked: 1 days ago
Welcome to #401 2130 17 St. SW. What a fantastic condo in the heart of Bankview that has gone through a full renovation in the past several years. It’s super cute and the space is really unique, with its abundance of west-facing windows and skylights letting in tons of natural light, and the enclosed patio space for year-round use. The kitchen is designed for convenience, with an IKEA layout that includes slide-out garbage and recycling bins, a corner carousel cabinet, a pantry with pull-out drawers, wine shelves, and a breakfast bar with a custom butcher block countertop. Quartz countertops and stainless steel appliances were also added. The bathroom is equally impressive, featuring an IKEA vanity with deep storage drawers and a stylish shampoo niche in the shower. Additional perks include in-suite laundry with a storage room, and being a top-floor corner unit, you’ll enjoy extra privacy with only one shared wall with your neighbours. The building is in a great location, with easy access to downtown, as well as the 17th Avenue entertainment district, yet it’s tucked into the community enough that it’s peaceful and quiet once you get home. It’s really the best of both worlds! For more information and to see our 360 tour, click the links below. (id:1945)
powered by

Property Details
- Cooling: None
- Heating: Baseboard heaters, Natural gas
- Stories: 4
- Year Built: 1979
- Structure Type: Apartment
- Exterior Features: Stone, Composite Siding
- Foundation Details: Poured Concrete
- Architectural Style: Low rise
- Construction Materials: Wood frame
Interior Features
- Flooring: Laminate, Ceramic Tile
- Appliances: Washer, Refrigerator, Dishwasher, Oven, Dryer, Hood Fan
- Living Area: 682.13
- Bedrooms Total: 1
- Above Grade Finished Area: 682.13
- Above Grade Finished Area Units: square feet
Exterior & Lot Features
- Lot Features: No Smoking Home
- Parking Total: 1
- Parking Features: None
Location & Community
- Common Interest: Condo/Strata
- Street Dir Suffix: Southwest
- Subdivision Name: Bankview
- Community Features: Pets Allowed With Restrictions
Property Management & Association
- Association Fee: 628.48
- Association Name: Connelly Management
- Association Fee Includes: Property Management, Heat, Insurance, Reserve Fund Contributions
Tax & Legal Information
- Tax Year: 2024
- Parcel Number: 0028617397
- Tax Annual Amount: 1537
- Zoning Description: M-C2
Room Dimensions

This listing content provided by REALTOR.ca has
been licensed by REALTOR®
members of The Canadian Real Estate Association
members of The Canadian Real Estate Association

















