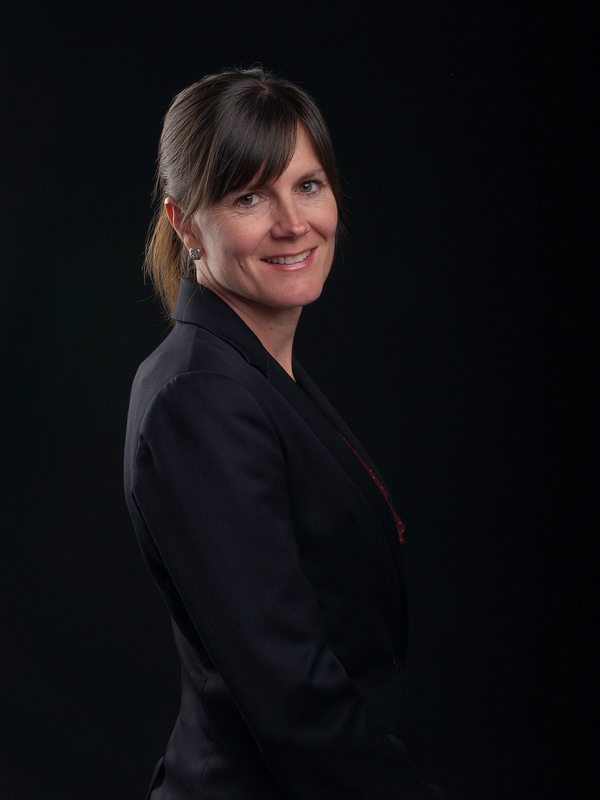103 2130 17 Street Sw, Calgary
- Bedrooms: 2
- Bathrooms: 1
- Living area: 446.7 square feet
- Type: Apartment
Source: Public Records
Note: This property is not currently for sale or for rent on Ovlix.
We have found 6 Condos that closely match the specifications of the property located at 103 2130 17 Street Sw with distances ranging from 2 to 10 kilometers away. The prices for these similar properties vary between 199,000 and 249,900.
Recently Sold Properties
Nearby Places
Name
Type
Address
Distance
Boston Pizza
Restaurant
1116 17 Ave SW
1.0 km
Shaw Millennium Park
Park
Calgary
1.4 km
Boxwood
Restaurant
340 13 Ave SW
2.2 km
Clear Water Academy
School
Calgary
2.3 km
Central Memorial Park
Park
1221 2 St S.W
2.3 km
Queen Elizabeth Junior Senior High School
School
512 18 St NW
2.4 km
Devonian Gardens
Park
8 Ave SW
2.5 km
CORE Shopping Centre
Shopping mall
324 8th Ave SW
2.5 km
Riley Park
Park
Calgary
2.7 km
The Military Museums
Museum
4520 Crowchild Trail SW
2.7 km
The Fairmont Palliser Hotel
Lodging
133 9th Ave SW
2.7 km
Keg Steakhouse & Bar
Bar
320 4 Ave SW
2.8 km
Property Details
- Cooling: None
- Heating: Baseboard heaters, Electric
- Stories: 4
- Year Built: 1979
- Structure Type: Apartment
- Exterior Features: Stone, Wood siding
- Architectural Style: Low rise
- Construction Materials: Wood frame
Interior Features
- Flooring: Tile, Laminate, Carpeted
- Appliances: Cooktop - Electric, Microwave Range Hood Combo, Window Coverings
- Living Area: 446.7
- Bedrooms Total: 2
- Above Grade Finished Area: 446.7
- Above Grade Finished Area Units: square feet
Exterior & Lot Features
- Lot Features: See remarks, Other, No Animal Home, No Smoking Home, Parking
- Parking Total: 1
- Parking Features: Carport, Covered, Other, Street, Shared
- Building Features: Laundry Facility, Exercise Centre, Recreation Centre, Other
Location & Community
- Common Interest: Condo/Strata
- Street Dir Suffix: Southwest
- Subdivision Name: Bankview
- Community Features: Pets Allowed, Pets Allowed With Restrictions
Property Management & Association
- Association Fee: 440
- Association Name: Connelly and Company
- Association Fee Includes: Common Area Maintenance, Property Management, Waste Removal, Ground Maintenance, Heat, Water, Condominium Amenities
Tax & Legal Information
- Tax Year: 2024
- Parcel Number: 0028617223
- Tax Annual Amount: 839
- Zoning Description: M-C2
Urban Living Meets Style and Convenience on Calgary’s 17th Avenue – Red Mile! Discover the perfect blend of modern design and inner-city charm in this exclusive condominium located in the heart of Calgary’s sought-after 17th Avenue, famously known as the "Red Mile." Whether you’re a first-time buyer or an investor, this property offers everything you need for efficient and stylish living. Aka good things come in small packages! This place is small, but works! The unit is truly one-of-a-kind, being the only one in the building with its own private walk-out, offering convenient outdoor access and an enhanced sense of space. The building provides added convenience with use of a washer and dryer, located just steps from your door. Inside, the kitchen is thoughtfully designed with sleek European-style appliances and modern finishes, perfect for those who value both form and function. The open living area is bright and versatile, providing ample room for relaxation, entertaining, or creating your ideal work-from-home setup. The layout includes three rooms, with the previous owner utilizing the front room as a cozy office, while the other rooms function as bedrooms, making the possibilities for use endless. Additionally, one of the bedrooms is windowless, offering an ideal sleeping environment for shift workers who need uninterrupted rest during the day. Affordability and convenience are further enhanced with low monthly condo fees totaling $440, which include a leased parking stall, with the option for additional parking at just $40 per month. Located in the vibrant neighborhood of Bankview, you’ll be surrounded by trendy restaurants, boutique shops, and lively entertainment just steps from your door. For those who enjoy staying active, a free public tennis court is just up the street, adding to the appeal of this prime location. This condominium is perfect for those seeking a low-maintenance lifestyle in one of Calgary’s most desirable areas. Whether you're looking to ma ke it your own or invest in a high-demand rental property, this home offers unmatched value and a unique opportunity to experience urban living at its finest. Created rending with virtual furniture included on the photos. Don’t miss your chance to own a piece of Calgary’s iconic Red Mile—schedule a viewing today! (id:1945)
Demographic Information
Neighbourhood Education
| Master's degree | 15 |
| Bachelor's degree | 95 |
| University / Above bachelor level | 10 |
| Certificate of Qualification | 20 |
| College | 65 |
| University degree at bachelor level or above | 135 |
Neighbourhood Marital Status Stat
| Married | 70 |
| Widowed | 5 |
| Divorced | 30 |
| Separated | 15 |
| Never married | 215 |
| Living common law | 65 |
| Married or living common law | 135 |
| Not married and not living common law | 265 |
Neighbourhood Construction Date
| 1961 to 1980 | 115 |
| 1981 to 1990 | 45 |
| 1991 to 2000 | 25 |
| 2001 to 2005 | 15 |
| 2006 to 2010 | 15 |
| 1960 or before | 50 |











