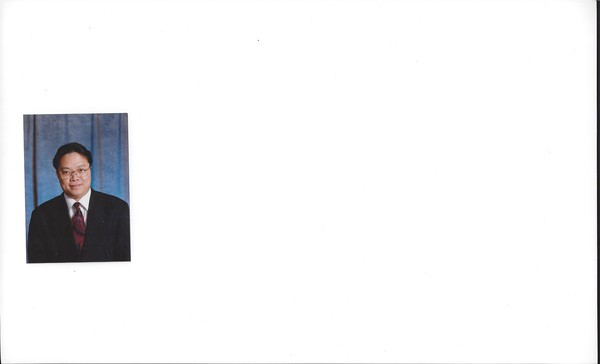137 West Creek Glen, Chestermere
- Bedrooms: 5
- Bathrooms: 4
- Living area: 1774.94 square feet
- Type: Residential
- Added: 14 days ago
- Updated: 10 days ago
- Last Checked: 19 hours ago
Welcome to the lake community of Chestermere. This gorgeous 5 bedroom, 3.5 bathroom home has it all. As you approach your new home you a greeted with beautiful curb appeal and a quaint front porch, perfect for morning coffee or tea. Walking in you will notice laminate flooring throughout the home starting with your formal dining room before entering your open concept kitchen and living room. Stainless steel appliances, granite counter tops, and tons of storage cupboards and drawers line your kitchen which is open to your large living room featuring a lovely gas fireplace. This space is amazing for entertaining guests and family over the holidays or just quite dinners at home. Your laundry room and 2 piece bathroom finish the main level before heading upstairs. The upper level includes 2 large bedrooms, a 4 piece bathroom, and a large primary bedroom featuring a walk in closet and 4 piece ensuite bathroom. The basement is fully finished with an entertainment room cornered with another gas fireplace, 2 additional large bedrooms, and 4 piece bathroom. The west facing backyard includes a large deck, space for entertaining and a garden shed. This community is truly special and has great schools, gorgeous ponds and walking paths steps away from this home, shopping, and one of the largest lakes in an Alberta community including a large beach area. Do not miss your chance to own this great property in an upscale lake community that offers everything you could want for you and your family! (id:1945)
powered by

Property DetailsKey information about 137 West Creek Glen
- Cooling: Fully air conditioned
- Heating: Forced air
- Stories: 2
- Year Built: 2003
- Structure Type: House
- Exterior Features: Stone, Vinyl siding
- Foundation Details: Poured Concrete
- Construction Materials: Wood frame
Interior FeaturesDiscover the interior design and amenities
- Basement: Finished, Full
- Flooring: Laminate, Carpeted, Vinyl
- Appliances: Washer, Refrigerator, Range - Electric, Dishwasher, Dryer, Microwave Range Hood Combo, Window Coverings, Garage door opener
- Living Area: 1774.94
- Bedrooms Total: 5
- Fireplaces Total: 2
- Bathrooms Partial: 1
- Above Grade Finished Area: 1774.94
- Above Grade Finished Area Units: square feet
Exterior & Lot FeaturesLearn about the exterior and lot specifics of 137 West Creek Glen
- Lot Features: No Smoking Home
- Lot Size Units: square meters
- Parking Total: 4
- Parking Features: Attached Garage
- Lot Size Dimensions: 495.92
Location & CommunityUnderstand the neighborhood and community
- Common Interest: Freehold
- Subdivision Name: West Creek
- Community Features: Lake Privileges
Tax & Legal InformationGet tax and legal details applicable to 137 West Creek Glen
- Tax Lot: 11
- Tax Year: 2024
- Tax Block: 8
- Parcel Number: 0029713690
- Tax Annual Amount: 3045.51
- Zoning Description: R-1
Room Dimensions
| Type | Level | Dimensions |
| Other | Main level | 8.50 Ft x 5.33 Ft |
| Kitchen | Main level | 12.58 Ft x 9.42 Ft |
| Dining room | Main level | 15.17 Ft x 8.25 Ft |
| Living room | Main level | 15.83 Ft x 15.25 Ft |
| Laundry room | Main level | 9.83 Ft x 5.25 Ft |
| Primary Bedroom | Upper Level | 16.42 Ft x 11.83 Ft |
| Bedroom | Upper Level | 11.58 Ft x 11.42 Ft |
| Bedroom | Upper Level | 11.17 Ft x 9.75 Ft |
| Bedroom | Basement | 11.83 Ft x 11.00 Ft |
| Bedroom | Basement | 10.83 Ft x 9.50 Ft |
| Family room | Basement | 14.33 Ft x 11.75 Ft |
| Furnace | Basement | 7.00 Ft x 7.00 Ft |
| 2pc Bathroom | Main level | 5.75 Ft x 4.92 Ft |
| 4pc Bathroom | Upper Level | 8.00 Ft x 4.92 Ft |
| 4pc Bathroom | Upper Level | 10.08 Ft x 9.67 Ft |
| 4pc Bathroom | Basement | 7.00 Ft x 6.00 Ft |

This listing content provided by REALTOR.ca
has
been licensed by REALTOR®
members of The Canadian Real Estate Association
members of The Canadian Real Estate Association
Nearby Listings Stat
Active listings
37
Min Price
$490,250
Max Price
$1,699,999
Avg Price
$911,370
Days on Market
50 days
Sold listings
24
Min Sold Price
$410,000
Max Sold Price
$1,475,000
Avg Sold Price
$732,362
Days until Sold
49 days















